Yunt Dağı Obasya Zaman Geçidi Müzesi
TARİH:
24 Ekim 2023
YUNT DAĞI OBASYA ZAMAN GEÇİDİ MÜZESİ
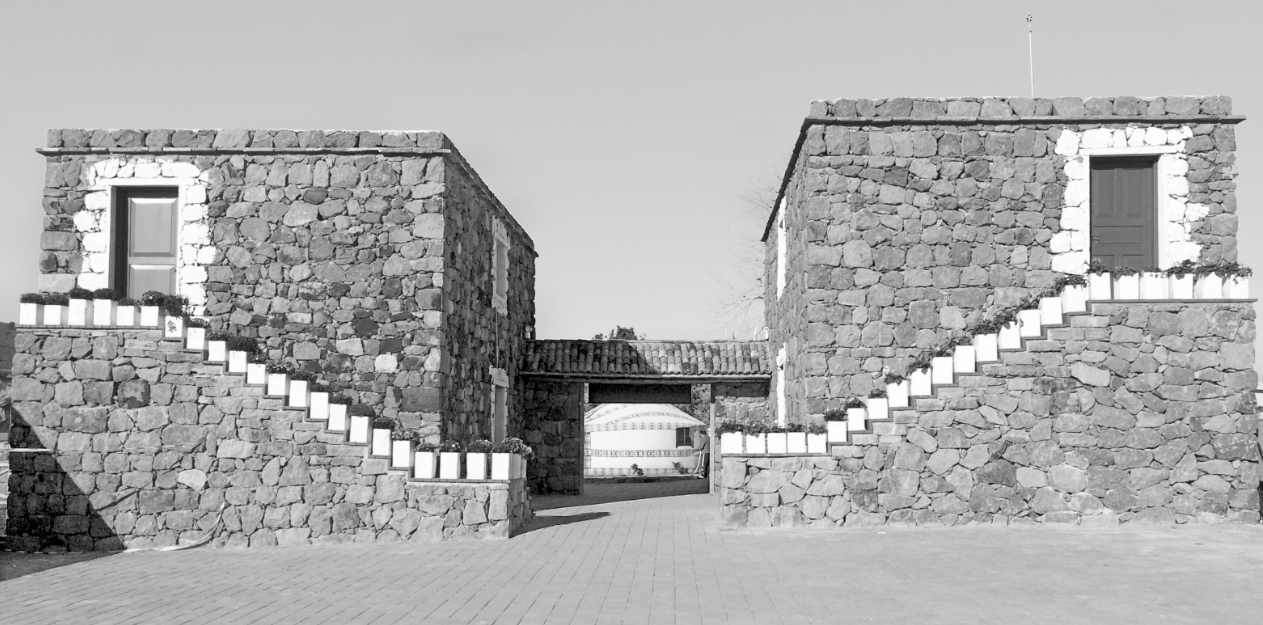
Yunt Dağı, Obasya Zaman Geçidi Müzesi projesi ; Yunt Dağı’nın tüm köylerine doğrudan ya da dolaylı olarak faydalanmasını öngören toplumsal bir projedir. Bu proje ile Yunt Dağı’nın mimari ve yöresel özgün ögelerinin anlam ve değer kazanacağı bir ortam sağlanmıştır. Bu konseptte bir müze Türkiye’de ilktir. Obasya Zaman Geçidi Müzesi, hem konumlandığı araziye hem de toprak ve bitki örtüsüne korumacı bir yaklaşımla yapılanmıştır. Yapımda Yunt Dağı köylerinden toplanan yerel malzemeler kullanılarak projenin amacına sadık kalınmıştır. Obasya Zaman Geçidi Müzesi, Yunt Dağı’nda örnekleri artık nadir bulunan toprak damlı taş evleri modern tekniklerle tekrar yaşatmaktadır. Müze alanı içerisinde ahır ve sundurma gibi eklentiler de içerir. Bu konseptle uyumlu bir restoran da alanın içinde bulunuyor.
Yunt Dağı Obasya Time Passageway Museum
Yunt Dağı, Obasya Time Passageway Museum project is a social project which foresees that Yunt Dağı’s villages takes advantages of it directly of indirectly. A place that Yunt Dağı’s architectural and local original items can gain meaning and value is provided with this project. This concept museum has the distinction of being the first in Turkey. Obasya Time Passageway Museum is constructed with a protective approach to the site which the site and the soil and vegetation where the museum has been. The main purpose of the project has been kept with usage of local materials which are collected from Yunt Dağı villages. Obasya Zaman Geçidi Museum keeps stone houses with earthen roof alive which are hard to find the examples in Yunt Dağı recently by using current construction technique. Museum area includes some additions such as barn and porch. In addition, there is also a restaurant which is compatible with the concept of the museum in the site.
BEĞEN
ETİKETLER
YORUMLAR
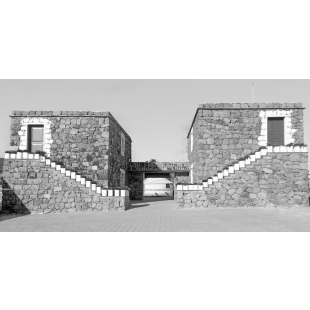
KÜNYESİ
Proje Türü:
MİMARİ
Proje Tipi:
MÜZE
Proje Yeri:
MANİSA
Yapım Yılı:
2014
Yarışma Adı:
5. Ege Mimarlık Sergisi ve Ödülleri 2023
Yarışmanın Kategorisi:
Yapı
Ödül Grubu:
Sergileme
Proje Adı:
Yunt Dağı Obasya Zaman Geçidi Müzesi
Proje Yeri:
Manisa / Yunusemre
Proje Ofisi:
MFK Mimarlık
Mimari Proje Ekibi:
Mahir Gülhan
İşveren:
Sınırlı Sorumlu Obasya Turizm Geliştirme Kooperatifi
Genel Yüklenici:
S.B. Yapı İnşaat
Statik Projesi:
Fetih Nazım Obus
Mekanik Projesi:
Cem Küçükçotur
Elektrik Projesi:
Melih Cem Kara
İç Mekan Projesi:
Mahir Gülhan
Fotoğraf:
Social Aid Media
Aydınlatma Tasarımı:
Melih Cem Kara
Proje Başlangıç Yılı:
2014
Proje Bitiş Yılı:
2014
İnşaat Başlangıç Yılı:
2014
İnşaat Bitiş Yılı:
2014
Toplam İnşaat Alanı:
1618 m2
Web Sitesi:
mfkmimarlik.com.tr
PROJELER
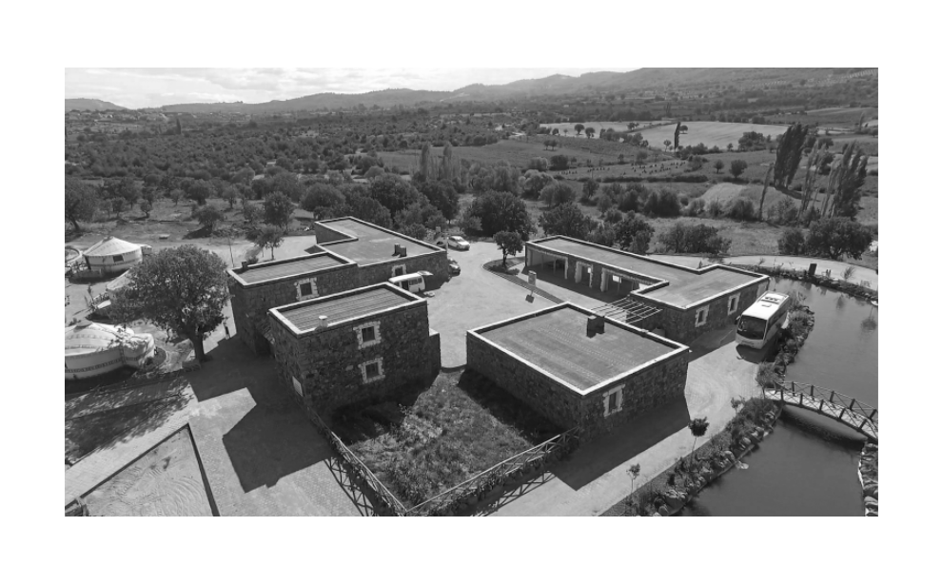
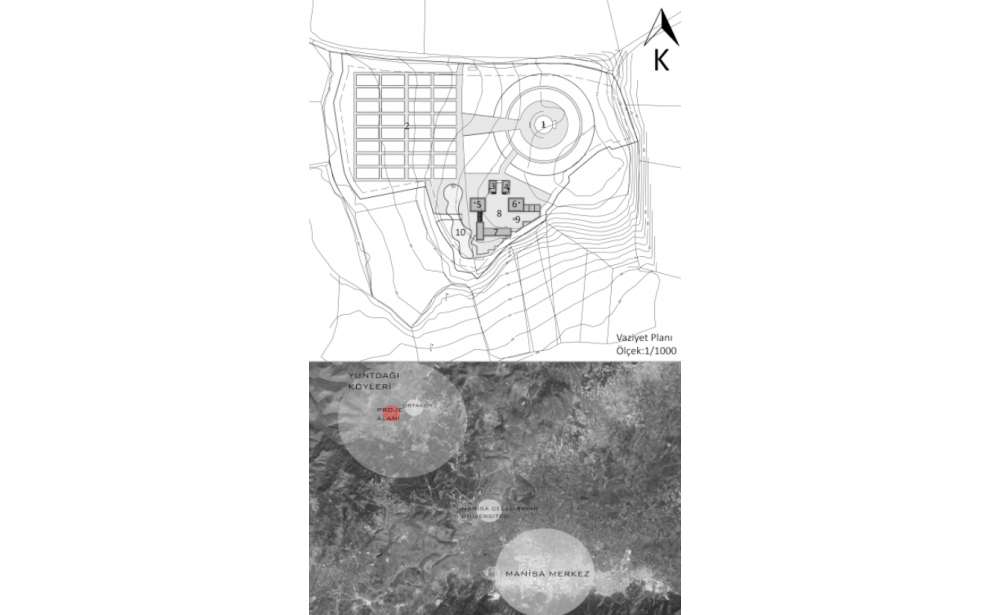
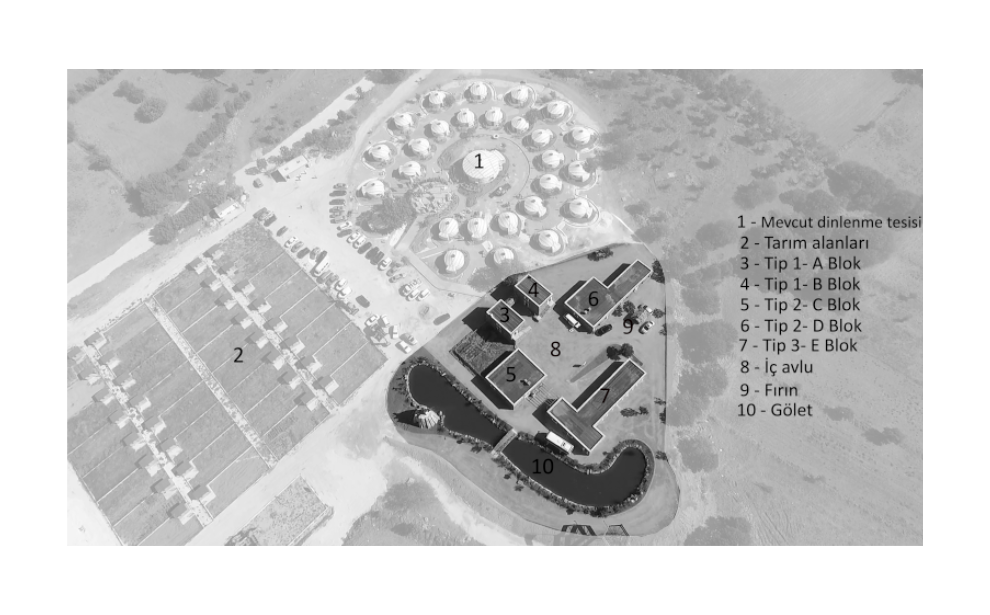
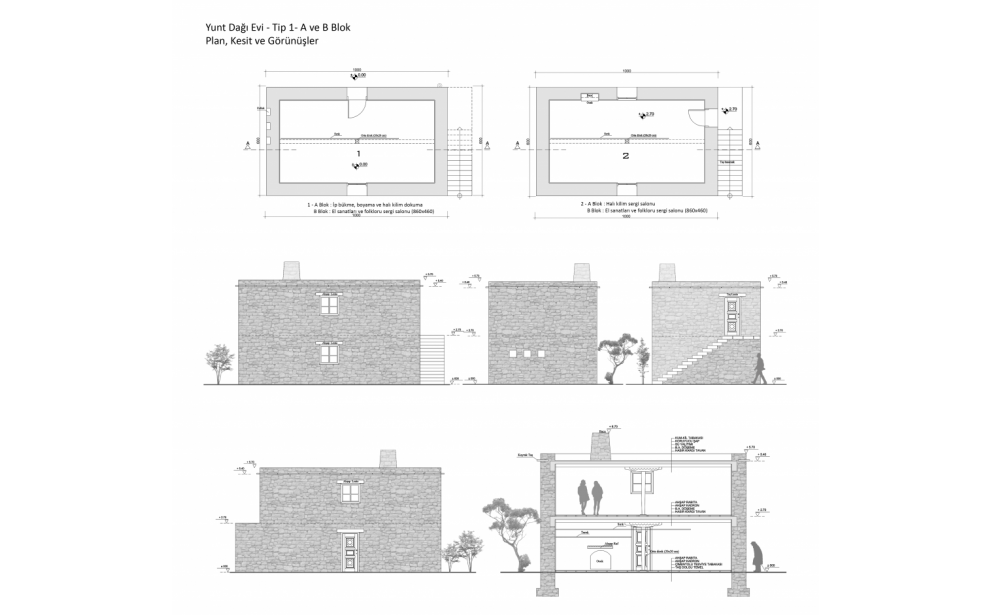
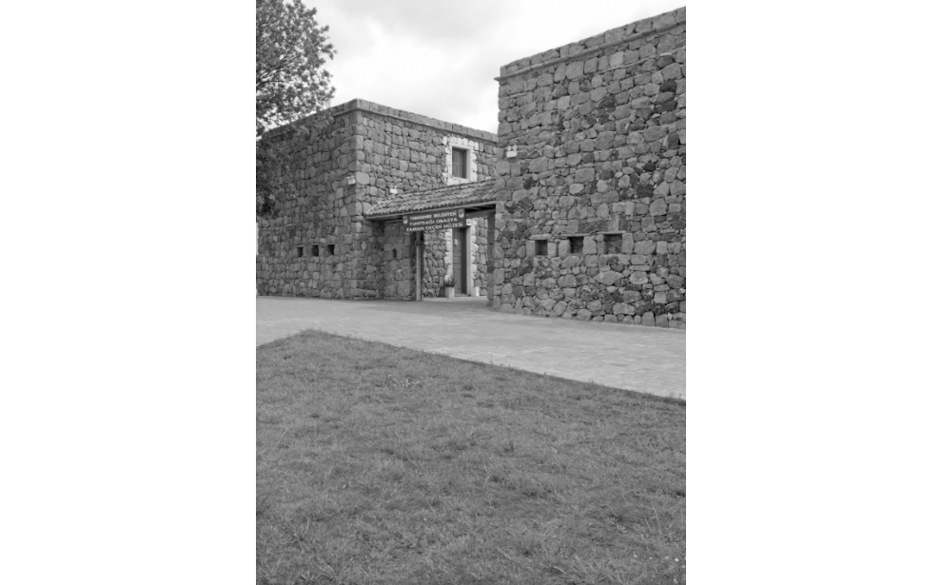
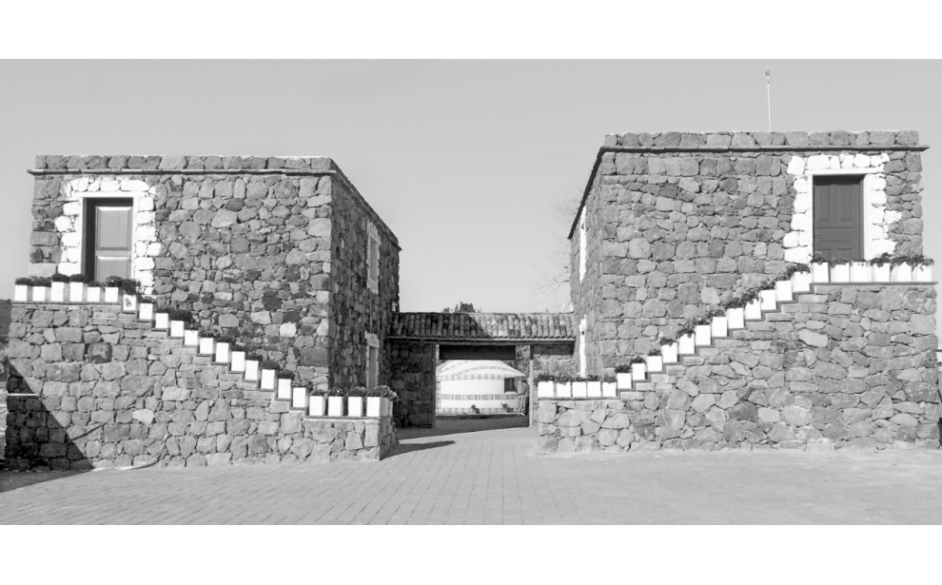
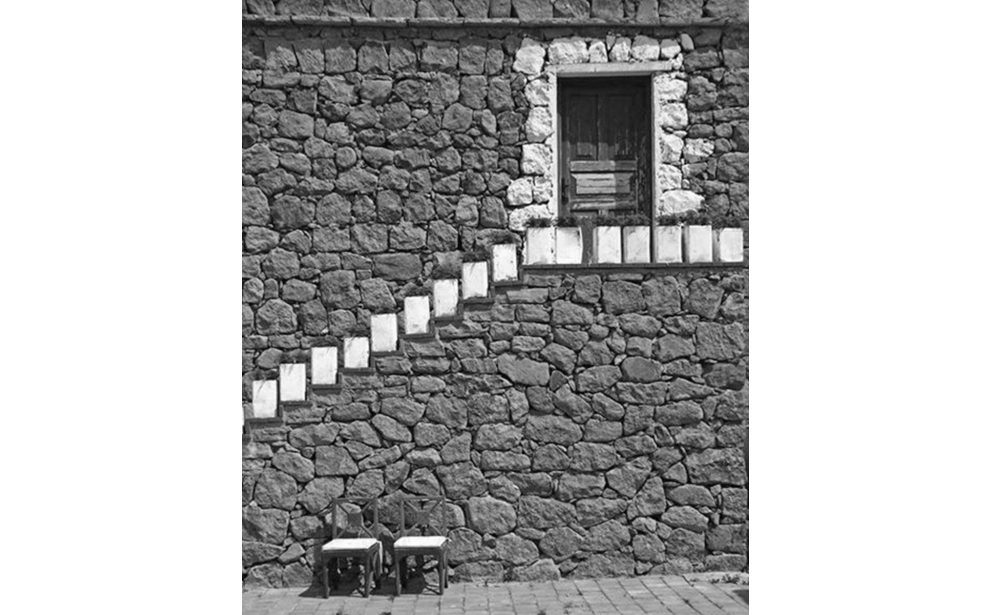
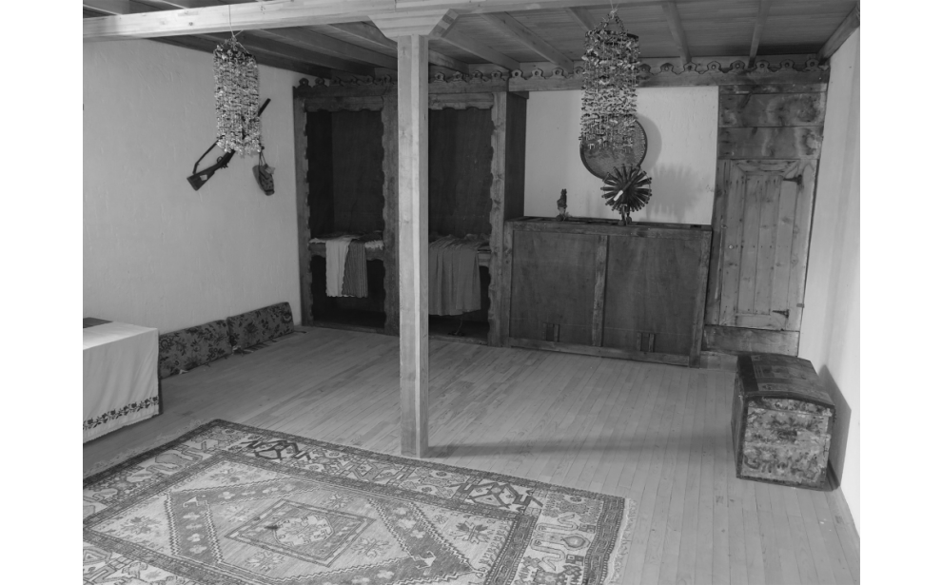
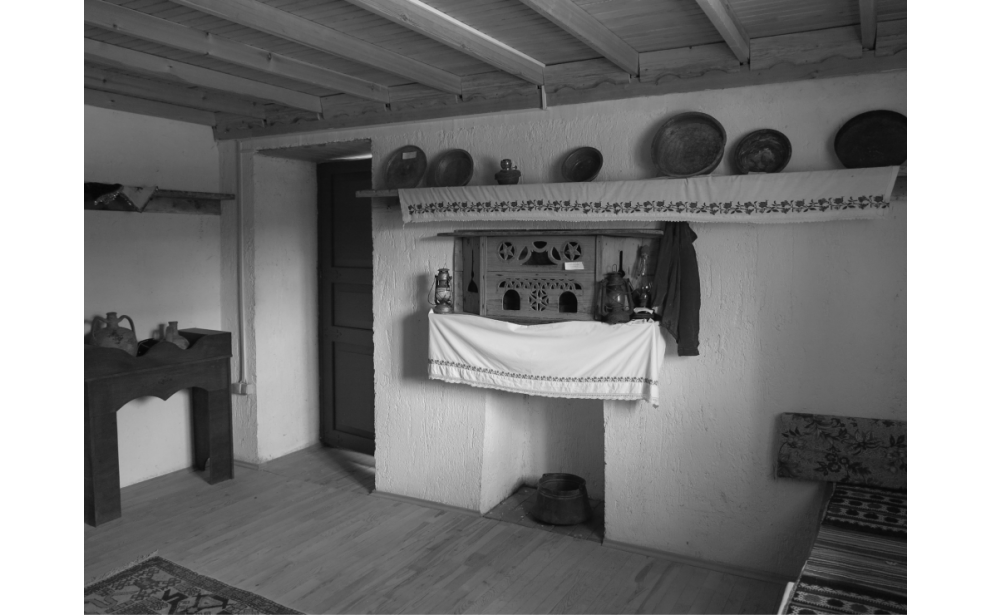
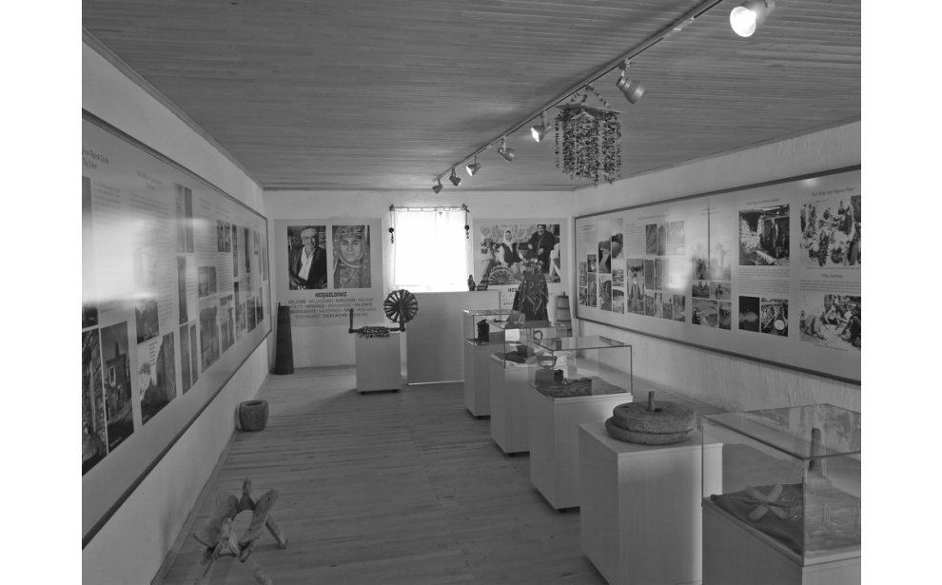
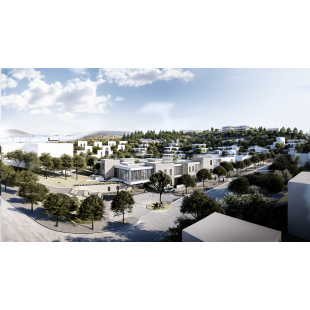
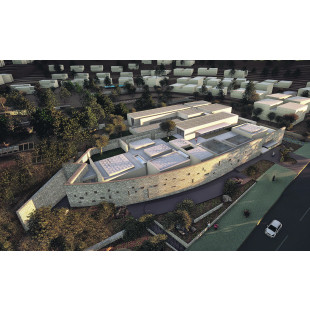
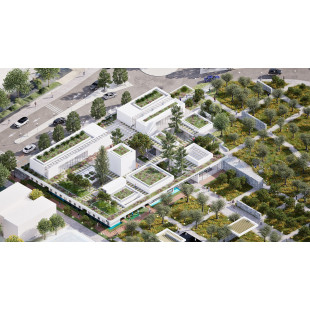
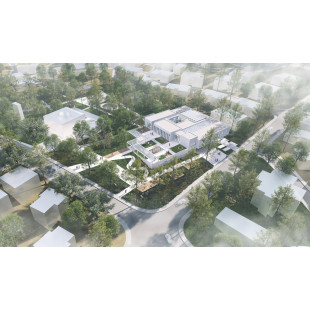
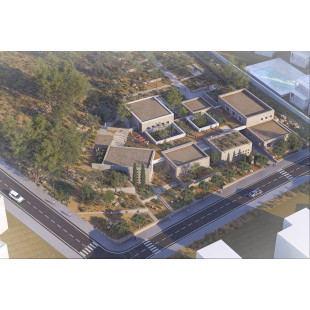
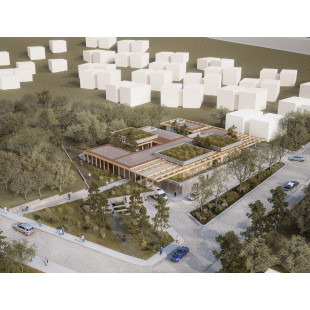
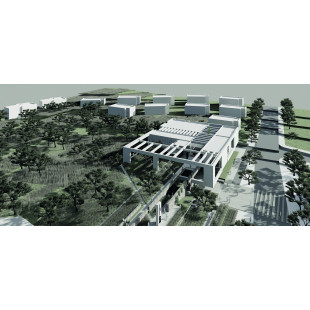
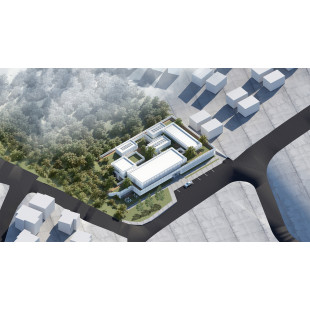
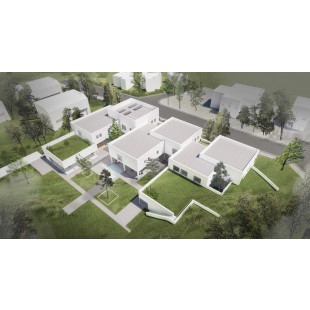
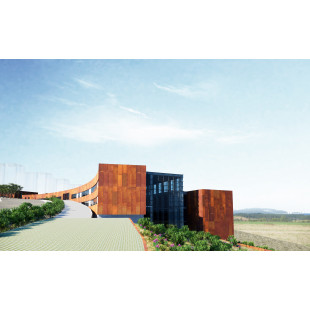
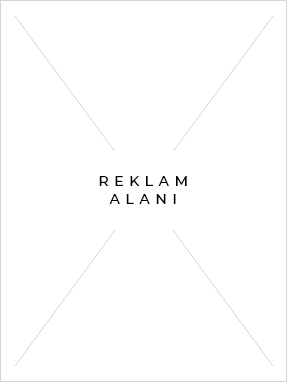

Yorum yapmak için giriş yapmalısınız. GİRİŞ YAP / KAYIT OL