Söğüt Tarih ve Doğa ile Buluşma-Karşılaşma Alanı Mimari Proje Yarışması, 1. Ödül
TARİH:
12 Ocak 2023
OVO
yığıntı | küme | birikinti | tepe
 |
Kentleşme kavramı ontolojik olarak nüfusun yer değiştirmesi eylemi ile ilgili gibi görünse de, sosyal, ekonomik, kültürel, politik ve de biyolojik birçok değişimi içermektedir. Le Corbusier tarafından “insanın doğa üzerinde hakimiyeti” olarak belirttiği kent ve kentleşme kavramları, duyarlılıklar geliştirmediği durumlarda tabi olduğu doğal sistemlerin yıkımını da beraberinde getirmektedir. Kent ve doğa birlikteliği üzerine gereken türden sağduyulu ve akılcı planlamaları geliştiremediğimiz durumda her iki sistemin de çökmesi oldukça olası gözükmektedir. Belki de bu çöküşün adım taşlarından sayılabilecek iklim krizi ve salgın hastalıkların günümüzde giderek kaygı uyandıran sorunlar haline gelmesi hali hazırda doğayla olan ilişkimizi, ekosistemdeki insan ve insan olmayan aktörlerin bir arada yaşam pratiklerini ve dolayısıyla da doğa üzerine kurulan insan merkezli egemenliği sorguya açmıştır.
Yeryüzü parçasının iki farklı kullanımı olan yarışma alanı ve hemen kuzeyindeki taş ocağı bu bağlamda değerlendirildiğinde, doğa, kültür ve insan arasında tarih boyunca süregelen ayrımlara işaret eden önemli bir toplumsal ve mekânsal dönüşümü göstermektedir. Taş ocağı alanı insanın içkin olduğu doğal çevre ve coğrafyayı bir çeşit malzeme deposu ve jeolojik ayrıntı gibi gördüğü kaderi deneyimlerken, yarışma alanı doğal çevresi insan-doğa (insan olmayan) arası etkileşimi daha hem zemin bir düzlemde gerçekleştirme şansını yakalamıştır.
Dolayısıyla yarışma alanında yapılacak tasarımın insan-doğa ilişkisi bağlamında bulunduğu yeri irdelemesi, göz önünde bulundurması kaçınılmazdır. Ekosistemi oluşturan canlı-cansız aktörlerin alan içerisindeki varlığının önemi, oluşturulacak yeni yapılı-kentsel-doğal çevrede vurgulanmalıdır.
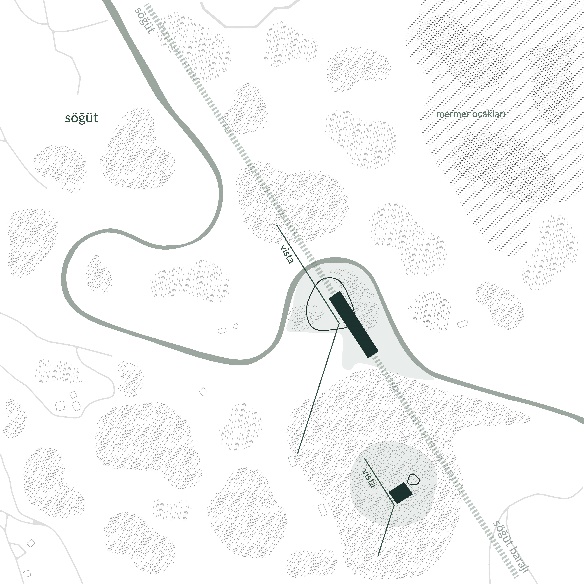 |  |
Söğüt’te kültürel peyzajın önemi, doğa faaliyetlerinden, bahçelerine ve endemik çeşitliliğe sahip kırlarına dayanan tarihine yansımaktadır. Günümüzdeyse mesire alanlarının oluşturduğu doğal alanlar, aktivite bazlı farklı programlarla birlikte kültürel peyzajın bir kısmı korunmuştur. Ancak Söğüt’e giriş, karşılaşma alanı oluşturan tepe topoğrafyasında peyzaj karakterindeki çelişki dikkat çekici niteliktedir. Doğal güzelliklerin metalaşması, coğrafyanın ticari potansiyellerin değerlendirilmesinin kaçınılmaz sonucu olarak oluşan kahverengi alanların (taş ocağı, hafriyat atık alanları vb.) oluşumu Söğüt’te de kendini göstermiştir. Bunun yanında bilindiği üzere Söğüt çevresinde doğudan gelen Oğuz Türkeri’nin Kayı Boyu, bu bölgede Osmanlı Devleti’nin kuruluş adımlarını atmıştır. Kuruluş döneminden miras kültürel hafıza mekanlarına da halihazırda ev sahipliği yapmaktadır. Yarışma alanları da bağlantı yolları üzerinde ve komşu olması sebebiyle Söğüt ilçesine giriş niteliği taşımaktadır. Bu niteliklerin dışında topoğrafik olarak coğrafyaya hakim noktalar olması sebepli eşsiz pastoral ve tarihsel Vistalar sunmaktadır. Tüm bu bağlamda Söğüt ile ilgili ilk izlenimi oluşturan bu hafıza mekânının alanın üst ölçekte barındırdığı özel coğrafyayı ve doğal varlıkları anımsatma niteliği olması önemsenmelidir. Alanın doğu yönünde bulunan yola paralel kurgulanan giriş mekânı ve hemen sonrasında karşılaşılan teras-balkon bakıma ihtiyaç duymayan, bölgenin endemik bitkilerini barındıran ve yakın dönemde faaliyeti sona ereceği belirtilen taş ocağından (ya da yine yakın çevrede oldukça fazla sayıdaki ocaklardan) edinilecek ‘artık’ taş bloklarla birlikte kendi ekosistemini oluşturan karakteriyle bu kimliği yansıtmayı hedefler.
 |
Ovo: hem-zemin bir düzlemde tarihe ve doğaya bakmak-görmek
Öneri tasarımdaki en büyük kaygı ‘hem-zemin’ birlikteliği yorumlamak; yani insan ve doğal çevrenin bir aradalığını faklı bağlamlarda yeniden düşünmektir. Yakın çevredeki taş ocaklarından elde edilen atık taş bloklarını yapıyı kuran bir tasarım genine dönüşmesi hedeflenmiş ve bu önemli ticari değere sahip olan doğal varlıkların endüstriyel açından göz ardı edilebilecek ve atık kategorisine giren parçalarının zahmetli ve maliyetli bir işleme tabi tutulmadan sadece makul boyutlarda kesilerek, yığma yapım yöntemiyle değerlendirilmesi önerilmiştir.
 |
Söğüt’ün kuruluş hikayesi ile birlikte tarihsel arka planını oluşturan kurucu Oğuz boyunun Orta Asya yaşantısında bulunulan her bölgenin ve kabilenin koruyucu bir ruhu olduğuna inanılırdı. Kamlar koruyucu ruhların ikamet ettikleri belirli bir tepeyi veya dağı kendilerine yer olarak seçer ve burada ayin / tören yapmak için topraktan ve taştan set yaparak basit bir ovo inşa ederlerdi.
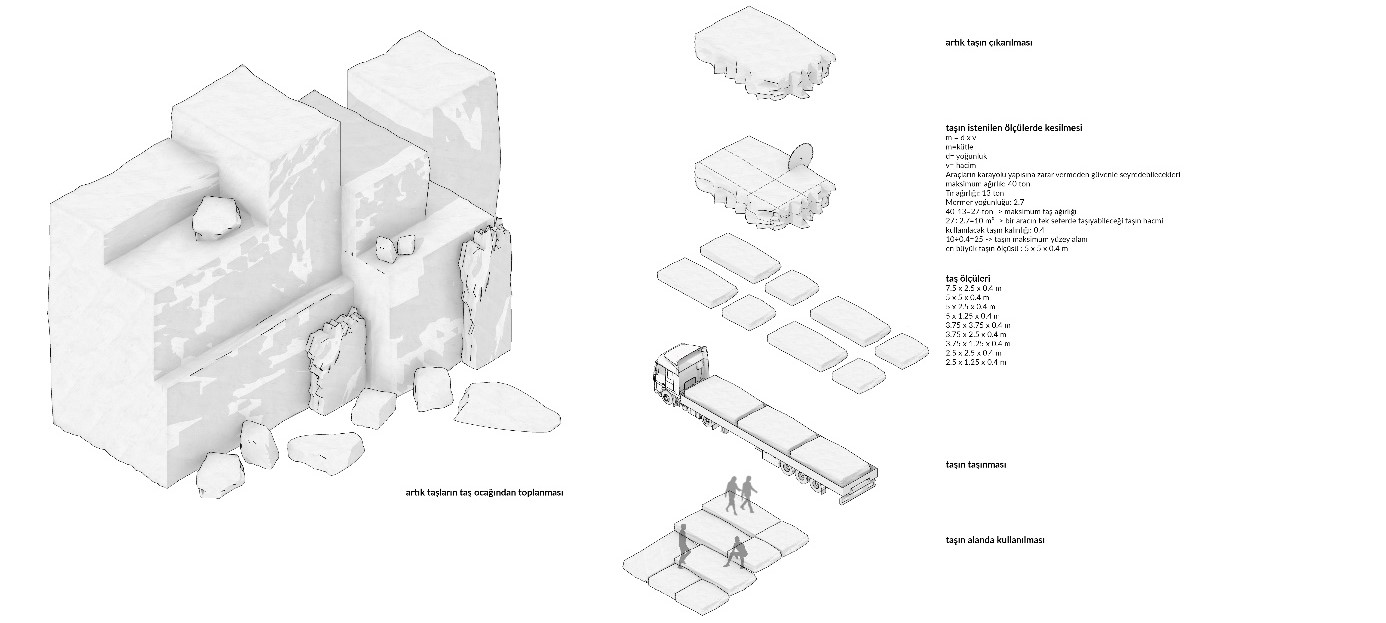 |
Şagay Türkçesi’nde nezir atmak için, yol kenarında yapılı taş yığınından ibaret tepecik, müfreze, karakol, mevkii anlamlarını taşıyan ‘ovo’ kelimesi Moğolca kökenlidir. Kelime manası; yığıntı, küme, birikinti, tepedir. Altay Türkçesi’nde ‘oboo’ ve ‘obogo’ şeklinde de olan sözcük, yığın, dağ ruhuna adanan taş yığını olarak açıklanır ‘Ovo’, “yoldan geçenlerin genellikle tehlikeli alanlara koydukları bir dizi yığını, adakların yapıldığı, kurbanların kesildiği, çaputların bağlandığı taş yığını; mabedi oymak koruyucu ruhlarına kurban sundukları, yoldan geçenlerin adak verdiği yer, yolcuların yol esnasında etrafında dua ederek döndüğü, üzerine taş bırakıp kutlu ruhlardan cesaret alarak yolculuklarını sürdürmelerini sağlayan yığıntıdır.” (Eroğlu, Eren Fehmi. [2020]. Obo Kültü ve Muğla Meke Köyü Oboları. Bayterek Uluslararası Akademik Araştırmalar Dergisi. c.3 s.2 ss. 46-73.) Bu gelenek dönüşmüş haliyle halihazırda Anadolu’nun farklı yerlerinde hala gözlenmektedir.
Monolitik ama birçok taş ile oluşturulan ovolar incelendikçe insan-doğa arası iletişimin spiritüel bağlamı üzerine spekülasyonlar doğar. Örneğin antik ovoların anıtsallığı kurmak dışında pratik bir işlevi yoktur. İmgeyi insan ölçeğinden uzaklaştıkça kurar ve malzemenin katılığını da kullanarak görkemli olma kaygısı güder. Ancak yine de anma deneyiminden ziyade anma objesine dönüşen bu yapısallıkların sosyal-manevi hayat üzerinde yarattığı plastik ve düşünsel bir çeşitlilik olur, dolayısıyla da yeni fikirlerin inşasında kaynak oluşturma potansiyeli taşırlar. Anadolu’daki ovo yığıntılarının ve bulundukları alanların kültleşmesi ve seremonik eylemlere (dilek çaputu bağlanması, taş eklenmesi vb.) sahne olması bu anlamda örnek verilebilir.
Tüm bu tartışmaların ışığında tarih ve doğa ile karşılaşmak söz konusu olduğunda taş yığıntıları kültürel kimliğe, doğayla iletişime ve duyarlılığa, sürdürülebilir inşai faaliyetlere referans verir. Taş yığıntılarının oluşturduğu iki ana mekan olan restoran ve çok amaçlı salon alt kotta planlanarak arazide kamufle olmaya çalışır, yine aynı blok taş yüzeylerle oluşturulan teraslara açılır ve doğa içinde görece duyarlı bir kamusallık arar. Öneri taş yığıntıları ayrıca yoğun ağırlık yarattığı bölümde önerilen temel işlevli bodrum katı dışında da tekrarlar ve toprağa doğrudan basarak peyzaj deneyimini üretir, bunu yaparken koparıldığı yer yüzeyine geri dönerek, bakım istemeyen bitkilerle ve oyuntularla bütünleşerek ekolojik birlikteliği de simgeler. Bunlarla birlikte tasarım, Söğüt yolu üzerinde bulunan alana gelindiğinde tepe kotunda halihazırda karşılaşılan kesintisiz manzara deneyimi muhafaza eder, eşsiz tarih ve doğa seyrini güçlendiren ve ona altlık oluşturan bir teras önerir, bu teras taş yığıntının üzerini doğal bir zemin gibi örtmeye çalışır. Söz konusu alandaki kırsal alanın sakinliğini korumak adına yapıya yüklenen işlevler kompakt tutulmuş, seyir, mesire, etkinlik alanı gibi yarı-açık mekan önerileri ile kır arasında ilişki kurmak önemsenmiştir.
I. Çevresel ve İşlevsel Yaklaşım
Yapı ve açık alan işlevleri bulunduğu coğrafyaya saygı duyar nitelikte düşünülmüş, etekleri ve zirvesiyle arasında 20 metrelik kot farkı bulunan tepeye hemzemin bir biçimde konumlandırılması önerilmiştir. Söğüt ilçesi ile sonradan inşa edilecek bayrak direği hizasında, kuzeybatı ve güneybatı yönlerinde Söğüt’e bakan bir teras oluşturacak biçimde planlanmıştır.
Açık otoparka araçla Eskişehir – Bilecik Yolu üzerinden (doğu yönünden) ulaşım sağlanır. Rampayla -9.00 kotuna, kapalı otoparka inilir. Aynı zamanda hemzemin terastan rampayla çok amaçlı salon, yarı açık fuaye / teras ve restorana ulaşılır. Çok amaçlı salon özel günlerde, festivallerde, davetlerde ve kent etkinliklerinde (sinema, tiyatro vs.) kullanılabilme potansiyeline sahiptir. Aynı zamanda günlük kullanımda kentin karmaşası ve yoğunluğu içinde nefes alınabilecek yeni bir Söğüt etkinlik noktasına dönüşmektedir.
Yapının öne bakan cephesinde çok amaçlı salon ve doğa arasındaki ilişkiyi pekiştirmek için doğal taştan amfi merdiven düzeni önerilmiştir. Bu mekânsal unsur salon ve kafeterya için etkinlik sonraları hem etkileşim alanı hem de manzarasıyla seyir işlevi görür.
Aynı zamanda kot farkı göz önünde bulundurularak tasarlanmış taş amfi basamaklarıyla yaya ulaşımı sağlanmıştır. Yayanın taş basmaklar üzerinden yapı çevresinde sağladığı dinamik tavır, bayrak direğinin yanında konumlanan ikinci kafeterya yapısına ulaşmak için kullanılan patikada da devam ettirilmiştir.
Bu patika insanın doğa ile etkileşiminin bir temsilidir. Mekânlar arası bağı akıcı kılan bu doğrultu, yürüme eylemindeki ritim ile karakterize edilir. Patika dokusu bu ritim dâhilinde şekillendirilmiştir. Patika eğime paralel olarak şekillenirken topografya koşullarına göre kesintiye uğrar. Örneğin mevcut kaya parçaları patikayla kaynaşır. Bakı noktaları, çıkmaz patika dallanmaları ile deneyimlenebilir hale gelir ve ziyaretçiye doğa ile buluşma noktaları verir. Coğrafya, patikalarda deneyimlenerek keşfedilir. Bu alanlar kentleşmeyle insan ile doğa arasındaki zayıflamış ilişkinin yeniden kurulmasını sağlayacak alanlardır. Patikalar üstünde uygun noktalara, dinlenme/oturma amacıyla nefeslik alanları eklemlenir. Bu alanlarda öneri peyzaj ile yol üstü özelleşmiş atmosferler oluşturulmuştur.
Patika sonunda ulaşılan kafeterya yapısı için bakıya yönelim önerilmiştir. Manzaranın açık bir şekilde izlenebileceği hemzemin bir oturumla teras oluşturulmuş hem taş amfi hem de yapı iç merdiveni ile alt kota ulaşım sağlanmıştır.
II. Malzeme ve Strüktürel Tercihler
Strüktürel çözümün değinildiği üzere ovo kültüne atıfta bulunarak geleneksel yığma taş yöntemiyle yapılması önerilmiştir. Taş yerleşimleri tıpkı eski çağlardaki gibi düzensiz ve gelişigüzeldir. Atık taşların içerdiği çatlak ve boşluklar tamamlanmadan muhafaza edilecektir. Ana strüktürel doğal taş duvarlar taşıyıcı olmasının dışında, mekânsal kullanımda kendini devam ettirmektedir.
Projede, malzeme seçimi yapılırken biyolojik çeşitliği korumak, yapısal anlamda sürdürülebilirliği sağlamak ve yerel malzeme kullanımını vurgulamak amacıyla alanın kuzeydoğusunda yer alan ve kapatılması planlanan mermer ocağındaki artık taş blokların kullanılması önerilmiştir.
Taş ocaklarında ham bloklar üretilirken ebatlama ve kesim sırasında ortaya çıkan küçük, düzensiz bölünmüş bloklar, artık ve daha az değerli parçalardır. Projede bu artık parçaların belli büyüklüklere getirilerek ana taşıyıcı duvarlarda ve amfide kullanılması amaçlanmıştır. En büyük parça bir tırın karayolunda taşıyabileceği maksimum ağırlığa göre hesaplanmış olup, buna göre diğer blokların boyutları belirlenmiştir. Bu bloklar üst üste 3 ila 5 cm toprakla sıkıştırılarak birleştirilecektir.
OVO
heap | mass | pile | mound
 |
Even though the concept of urbanization seems ontologically related to the change of location of the population, it includes many social, economic, cultural, political and biological changes. The concepts of city and urbanization, which Le Corbusier defines as "man's dominance over nature" bring about the destruction of the natural systems. It seems quite possible that both systems will crash if we do not develop prudent and rational sensitivities. The climate crisis and epidemic diseases, which considered the pioneer steps of this collapse, are getting more and more worrying. Perhaps, this situation has already brought into question our relationship with nature, the coexistence practices of human and non-human actors in the ecosystem, and hence the human-centered domination established on nature.
The competition area and the quarry evaluated in this context. These two areas show two different uses that exist on earth. The competition area defines substantial social and spatial transformation with its continuous distinctions between nature, culture and human throughout history. The quarry experiences the natural environment and geography that people commonly see as a typical material warehouse or a geological detail. Therefore, it is inevitable to examine and consider the place of the design in the context of the human-nature relationship.
 |  |
The importance of Söğüt's cultural landscape reflects in its history based on its nature activities, gardens, and endemically diverse countryside. Nowadays, the natural areas formed by the recreation areas and different activity-based programs have preserved as part of the cultural landscape. However, the contradiction in the landscape character in the hill topography that forms the entrance and encounter area to Söğüt is remarkable. The commodification of the natural beauties and commercial potentials of the geography inevitably leads to brown areas (quarry, excavation waste areas, etc.) that have also shown themselves in Söğüt. Accordingly the competition area is on the connection paths, is an entrance to the Söğüt district. Apart from these qualities, it offers unique pastoral and historical Vistas due to being topographically dominant stops. In all this context, it should be consider significant that this memory space, which creates the first impression about Söğüt, is a reminder of the exculusive geography and natural assets that the area contains on a high scale. The entrance area and the terrace-balcony encountered immediately afterwards are positioned parallel to the road in the eastern direction and comprise the endemic plants that do not need maintenance. The purpose is to reflect this identity by creating its own ecosystem with the 'residual' stone blocks to be obtained from the quarry whose activities are stated to be terminated in the near future (or from a large number of quarries in the immediate vicinity).
 |
Ovo: look-see at history and nature on the same level
The top concern in proposal design is to interpret the 'same level' association; that is, to rethink the coexistence of human and natural environments in different contexts. It is aimed to transform the waste stone blocks obtained from the nearby stone quarries into a design gene that establishes the building. It has been suggested that the parts of these natural assets, which have important commercial value, that can be ignored in terms of industry and fall into the waste category, should be cut to reasonable sizes without undergoing a laborious and costly process and evaluated by masonry construction method.
 |
The founding Oghuz tribe, who formed the historical background of Söğüt with its founding story has a belief that every region and tribe that lived in Central Asia had a protective spirit. The Kams chose a particular hill or mountain where the guardian spirits resided as their place, and they built a simple ovo by making a dike with soil and stone to perform rituals/ceremonies there.

In Shanghai Turkish, the word 'ovo', which means a mound, detachment, outpost, or location consisting of a pile of stones on the side of the road, is of Mongolian origin. Word meaning is heap, mass, pile, mound.The word, which is also in the form of 'oboo' and 'obogo' in Altai Turkish, is explained as a pile of stones dedicated to the mountain spirit. 'Ovo', "a series of piles of stones that passers-by usually put in dangerous areas, a pile of stones where offerings are made, sacrifices are made, and rags are tied; carving the temple is the place where they offer sacrifices to their guardian spirits, where passers-by make vows and the pile around which the passengers turn in prayer during the journey, leaving stones on it and enabling them to continue their journey by taking courage from the holy spirits.” (Eroğlu, Eren Fehmi. [2020]. Obo Kültü ve Muğla Meke Köyü Oboları. Bayterek Uluslararası Akademik Araştırmalar Dergisi. c.3 s.2 ss. 46-73.) This tradition is still observed in different parts of Anatolia in its transformed form.
Speculations arise about the spiritual context of human-nature communication as the monolithic ovos formed by many stones are examined. For instance, ancient ovos have no practical function other than to establish monumentality. It builds the image as it moves away from the human scale and uses the solidity of the material to be majestic. However, there is a plastic and ideational diversity created in social-spiritual life by these structuralities, which turn into objects of commemoration rather than commemoration experience. In this sense, the cultization of ovo heaps and their areas in Anatolia and the fact that they are the scene of ceremonial acts (tying a wish rag, adding stones, etc.) can be given as an example.
Considering all these discussions, when it comes to encountering history and nature, stone piles refer to cultural identity, communication and sensitivity to nature, and sustainable construction activities. The restaurant and the multi-purpose hall, which are the two main spaces formed by the piles of stones, are planned at the lower level and try to camouflage by the land. Likewise, they open onto terraces created with stone surfaces and seek relatively sensitive publicness in nature.
The proposed stone heaps are also repeated outside the basement with the basic function suggested in the section where it creates heavyweight, and it produces the landscape experience by pressing directly into the soil. While doing this, it also symbolizes ecological unity by returning to the ground surface where it was plucked, integrating with plants and coves that do not require care. Besides, the design preserves the uninterrupted view experience already encountered at the hill level on the Söğüt road. It proposes a terrace that reinforces the unique course of history and nature. This terrace tries to cover stone piles like natural ground. To preserve the rural calmness of the area, the functions loaded on the building were kept compact, and it was important to establish a relationship between the semi-open space proposals such as viewing, promenade, and activity area and the countryside.
I. The Environmental and Functional Approach
The building and open space functions are thought to respect the geography where it is located, and it is proposed to be positioned on the same level as the hill, which has a 20-meter level difference between its skirts and summit. It is planned to form a terrace facing Söğüt in the northwest and southwest directions, in line with the Söğüt district and the flagpole to be built later.
Access to the open car park is provided via Eskişehir - Bilecik Road (from the east) by car. The parking garage is located at the -9.00 level, which is accessed by a ramp. Also, the multi-purpose hall, semi-open foyer/terrace, and restaurant are accessed via a ramp from the ground-level terrace. The multi-purpose hall has the potential to be used on special days, festivals, invitations, and city events (cinema, theatre, etc.). At the same time, Söğüt turns into a new activity point where you can breathe in the chaos and density of the city in daily use.
A natural stone amphitheater is proposed to reinforce the relationship between the multi-purpose hall and nature on the front façade of the building. This spatial element serves as both an interaction area and a vista for the lounge and cafeteria after the event.
Pedestrian access is provided with the stone amphitheater steps designed considering the level difference. The dynamic attitude of the pedestrian around the building over the stone steps has been continued on the path used to reach the second cafeteria structure located next to the flagpole.
This path represents human interaction with nature. It is shaped by the rhythm of walking, making the inter-space bond fluent. The path is shaped parallel to the slope, yet it is interrupted according to the topography conditions like existing rock fragments merging with the path. Vista points become experienceable with dead-end paths and give the visitor a meeting point with nature. Geography is explored by experiencing it on the trails. These are areas that will enable the re-establishment of the weakened relationship between humans and nature through urbanization. Breathing areas are articulated at appropriate points on the paths for resting/sitting purposes. Specialized experiences on the road have been created with the proposed landscape in these areas.
A vista orientation is suggested for the cafeteria structure that can be reached at the end of the path. A terrace was created at the ground level, where the view can be watched clearly, and access to the lower level is provided with both the stone amphitheater and the building's interior staircase.
II. Material and Structural Decisions
As mentioned above, it has been suggested that the structural solution could be the traditional method of masonry with a reference to ovo. Stone placements are irregular and haphazard, just like in ancient times. The cracks and gaps in the waste stones will be preserved without any repair. The main structural natural stone walls, apart from being just load-bearing, maintain themselves in spatial use.
In the project, it has been proposed to use the leftover stone blocks from the marble quarry located in the northeast of the area, which is planned to be closed, to preserve biodiversity, ensure structural sustainability and emphasize the use of local materials when choosing materials.
When producing raw blocks in quarries, the small, irregularly split blocks produced during sizing and cutting are waste and less valuable pieces. Therefore, it is aimed to use these leftover parts in the main load-bearing walls and the amphitheater by bringing them to certain sizes. The largest piece was calculated according to the maximum weight that a truck can carry on the road, and the dimensions of the other blocks were determined accordingly. These blocks will be combined by compacting 3 to 5 cm of soil on top of each other.
BEĞEN
ETİKETLER
YORUMLAR

KÜNYESİ
Proje Türü:
YARIŞMA
Proje Tipi:
ZİYARETÇİ MERKEZİ
Proje Yeri:
BİLECİK
Yapım Yılı:
2022
Proje Ofisi:
SCRA MİMARLIK
Ödül Grubu:
1. ÖDÜL
Mimari Proje Ekibi:
Seden Cinasal, Ramazan Avcı, Gülay Karip, İrem Malgaş, Hülya Demirkaya, Nil Özkır , H. Melih Baktır, Münire Sağat
Danışmanlar:
Özcan Kaygısız, Ayşe Dağoğlu, Özge Süvari, Ozan Gürsoy
Toplam Alan:
17.350 m²
Yapılaşma Alanı:
4.662 m²
Toplam İnşaat Alanı:
3.792 m²
Web Sitesi:
www.scra.com.tr
PROJELER
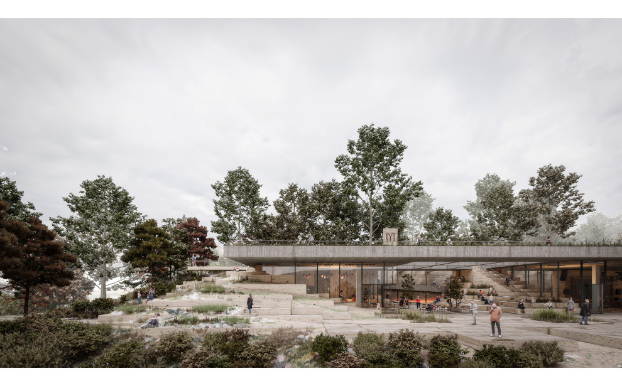

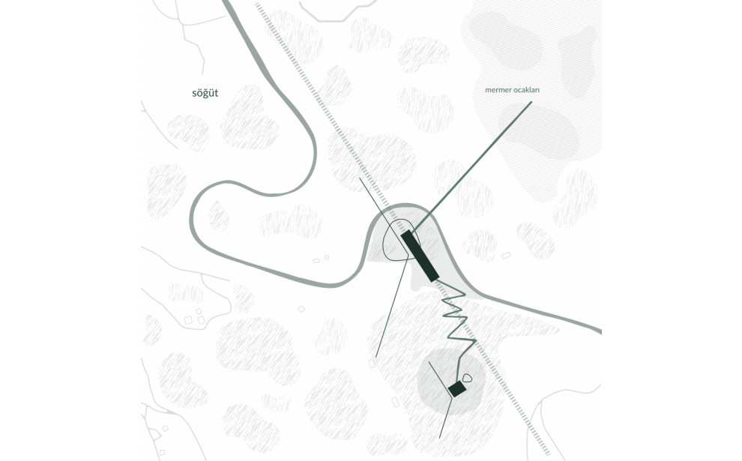
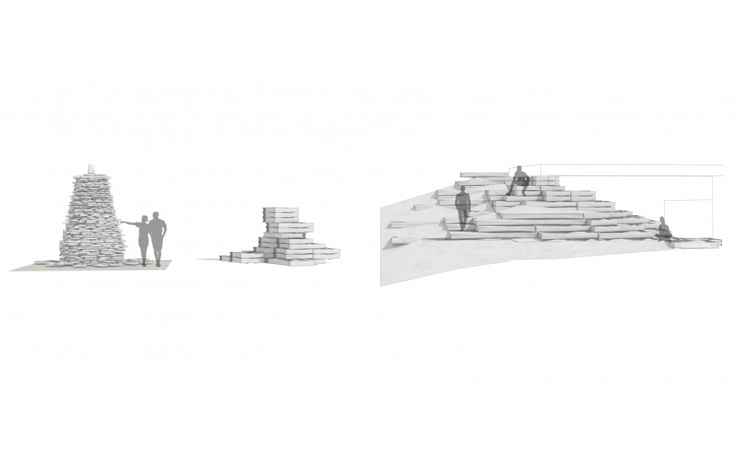
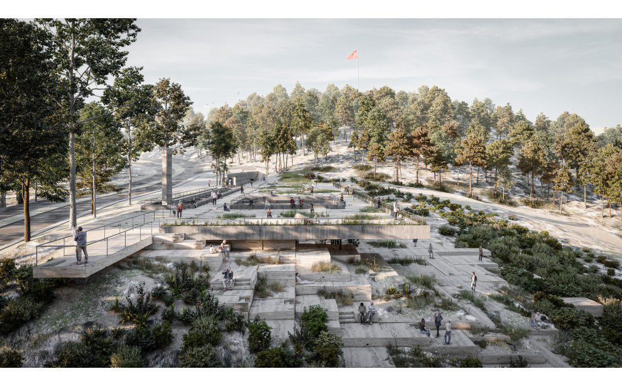
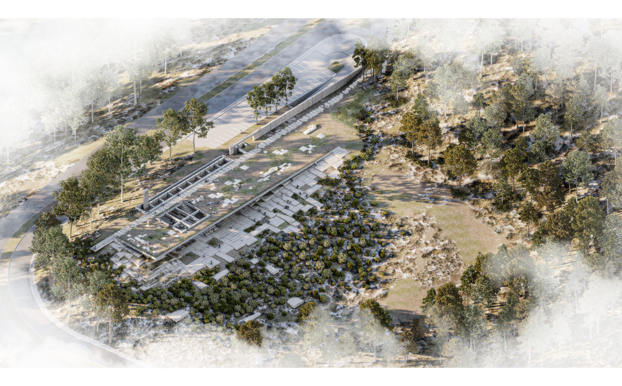
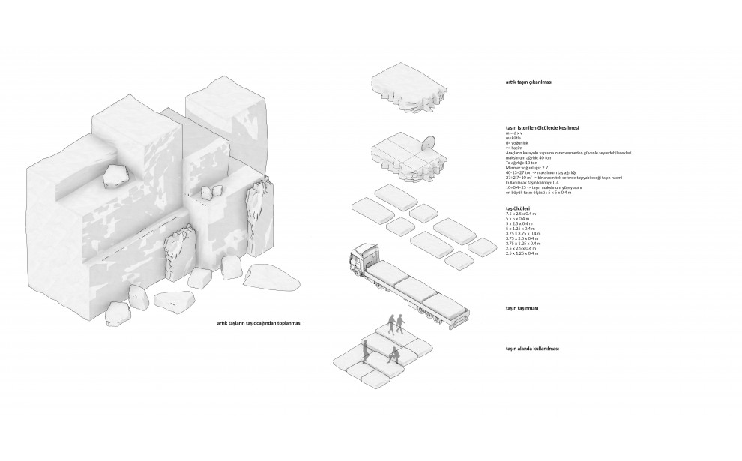
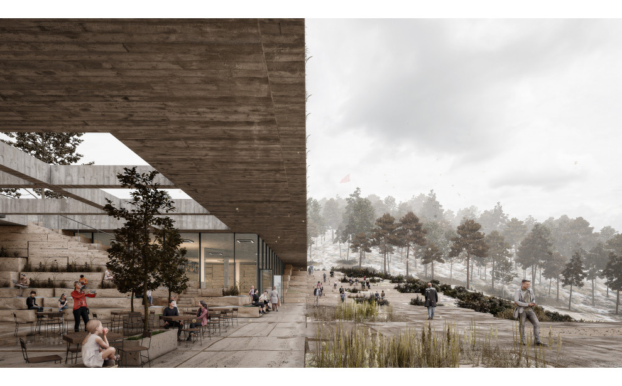



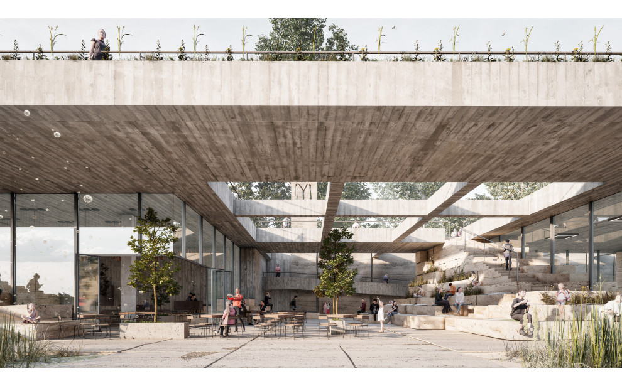

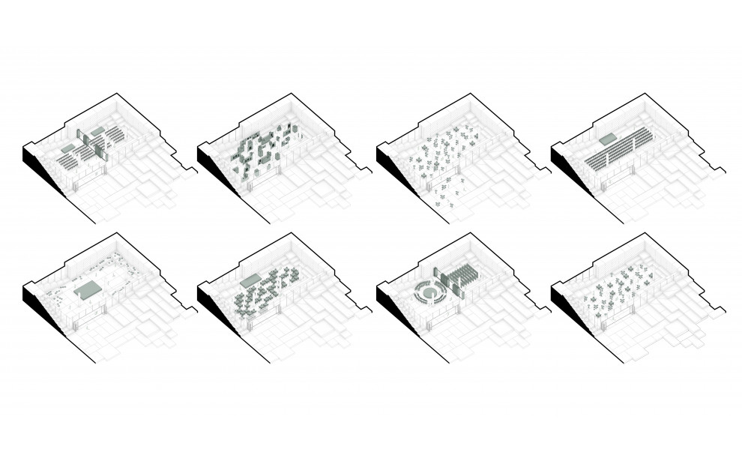
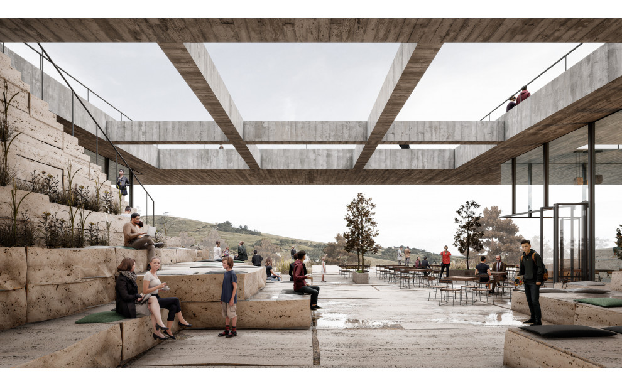
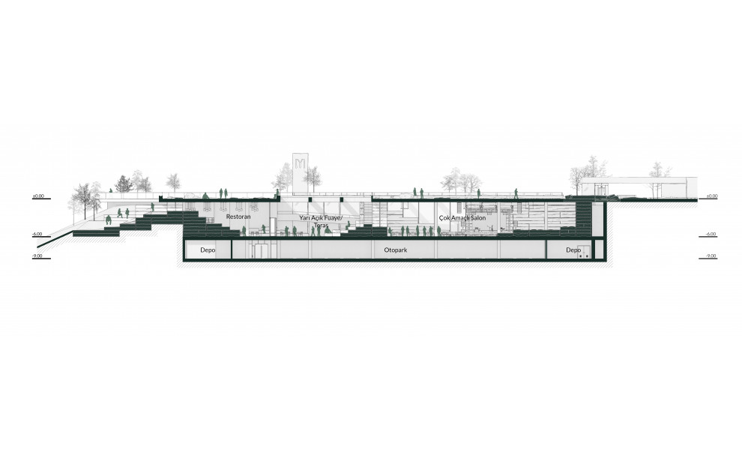
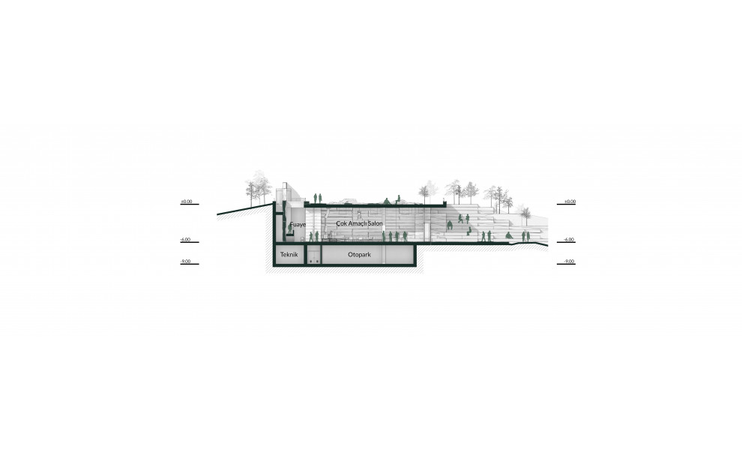
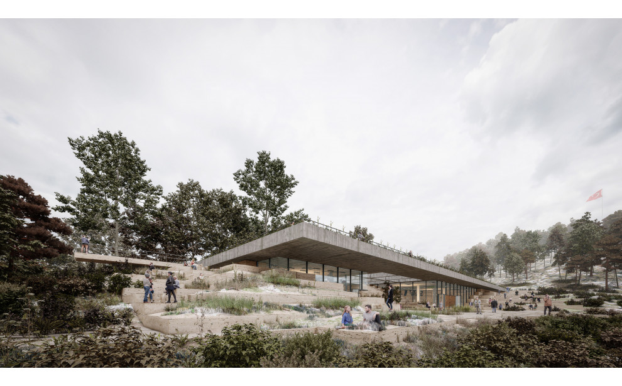

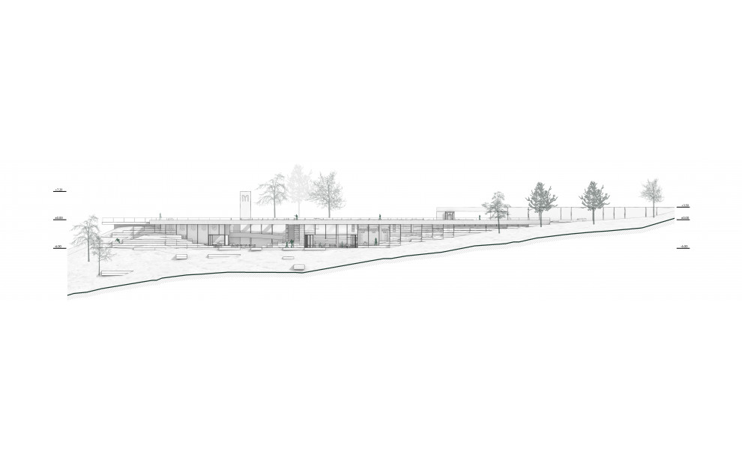
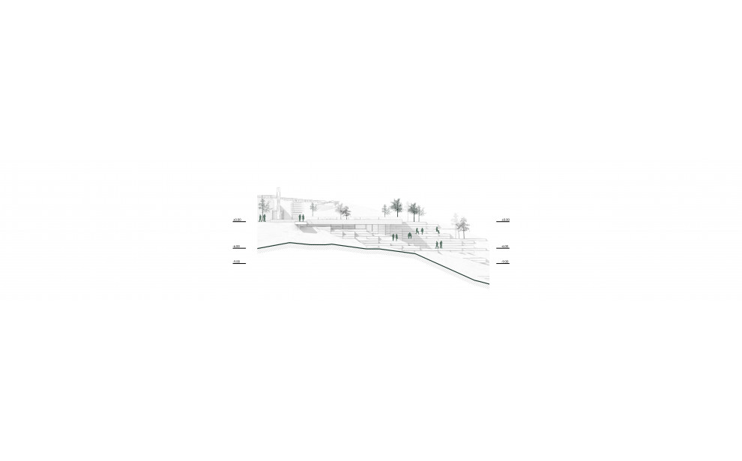
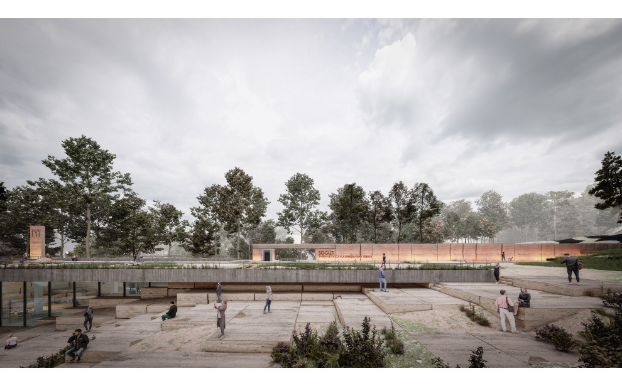
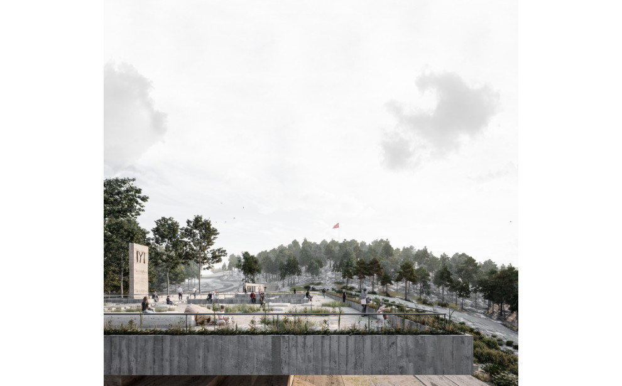

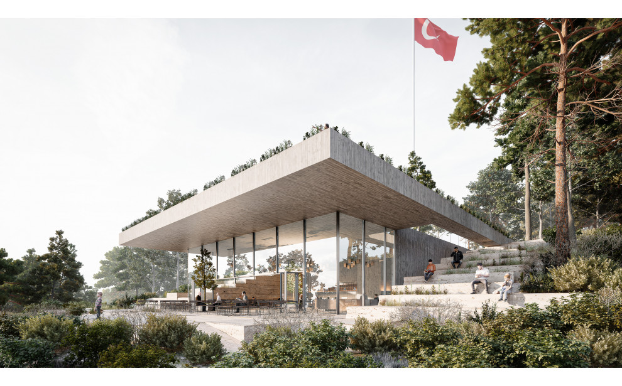

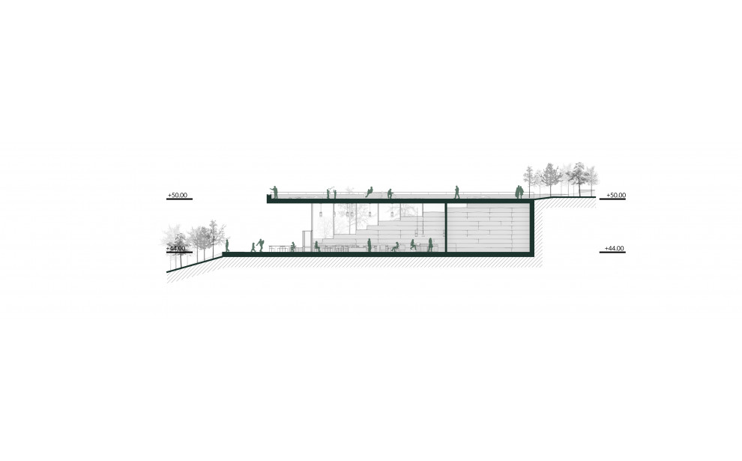
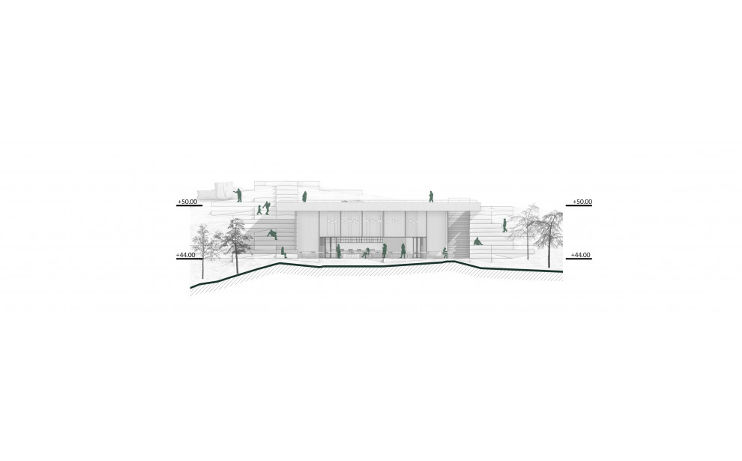
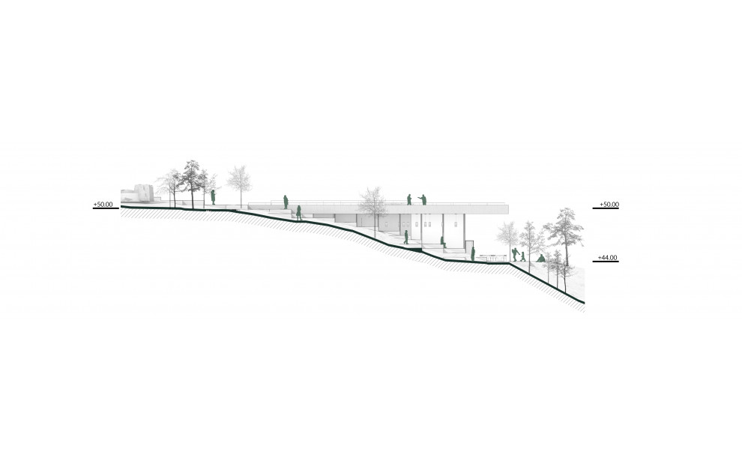
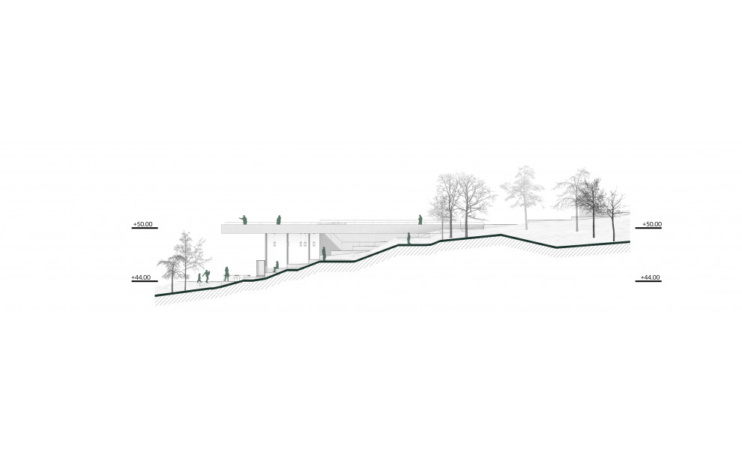




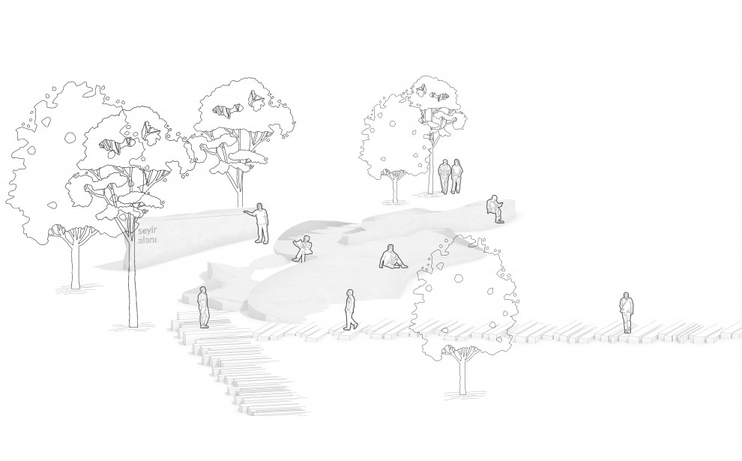
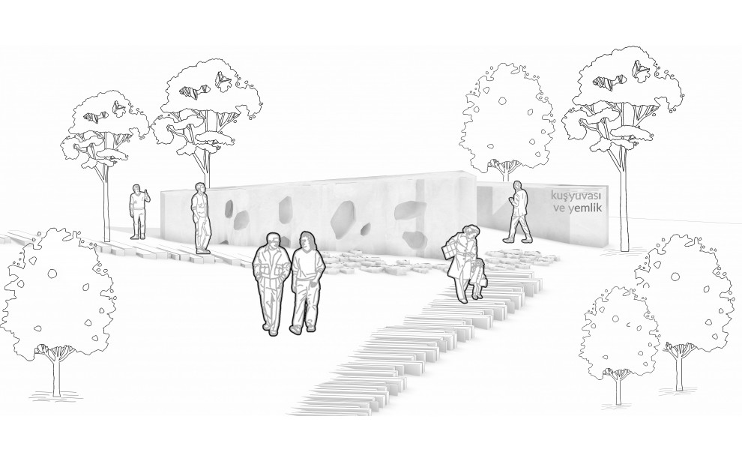
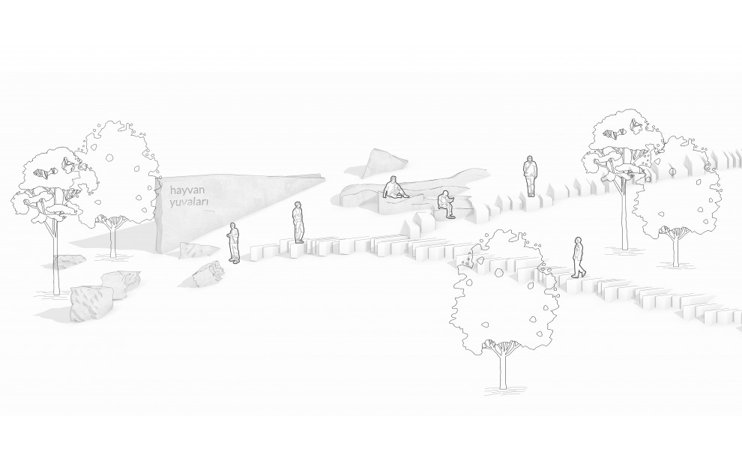
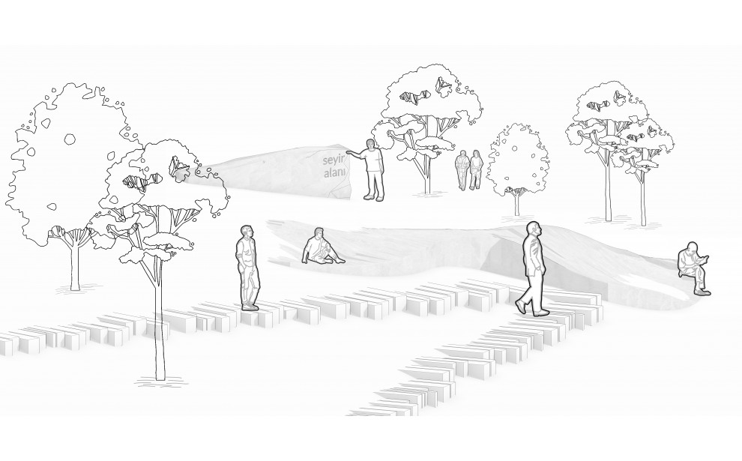

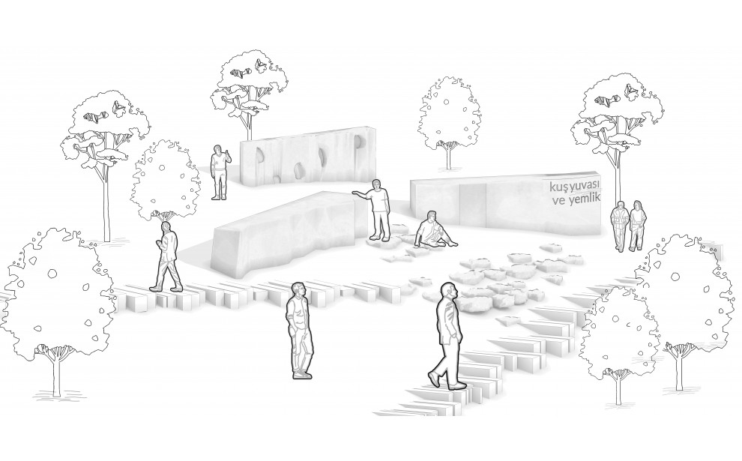


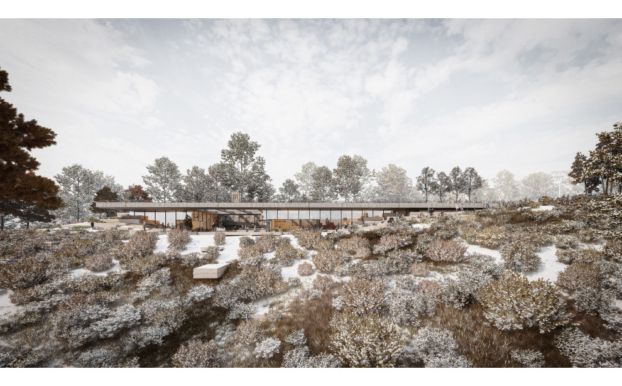

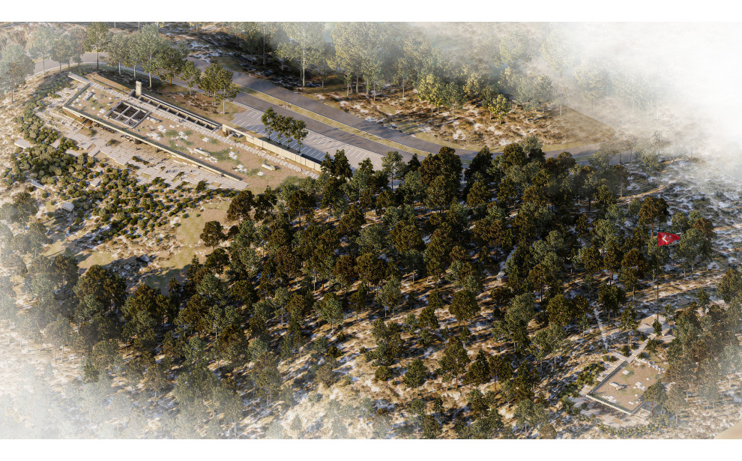
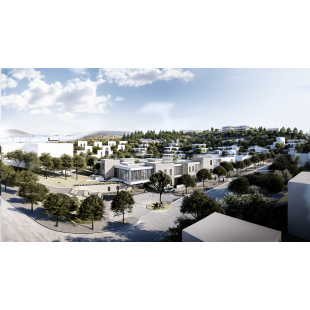
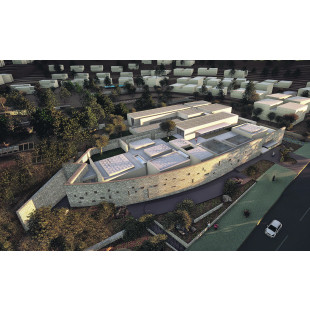
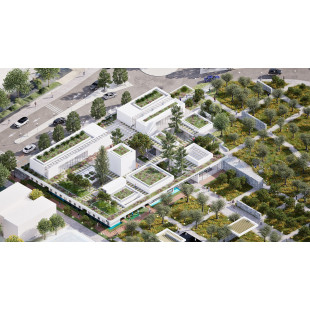
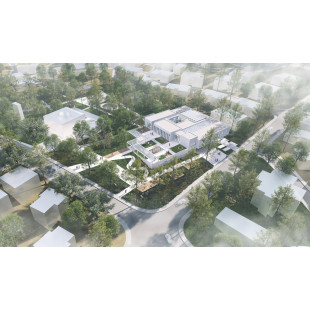
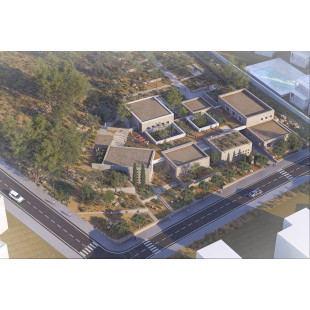
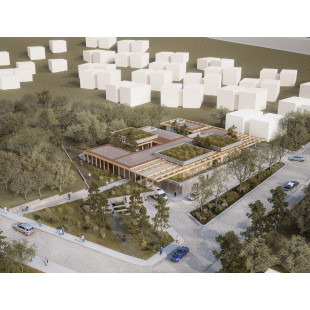
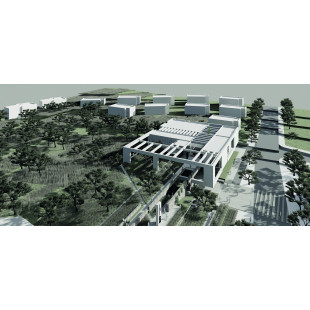
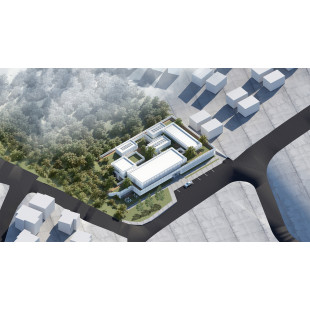
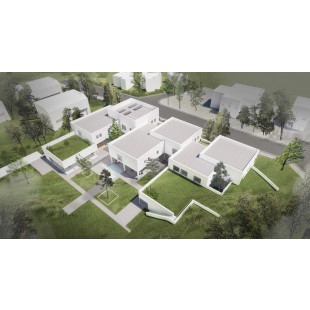
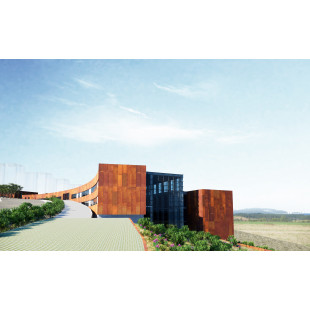
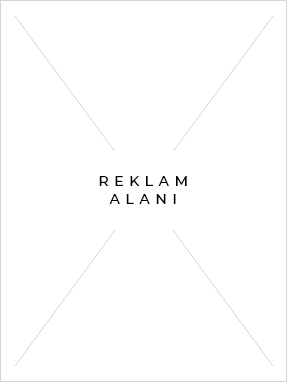

Yorum yapmak için giriş yapmalısınız. GİRİŞ YAP / KAYIT OL