İzmir Evka-3 Sosyal Merkez ve Aktarma İstasyonu
TARİH:
27 Ekim 2023
İZMİR EVKA-3 SOSYAL MERKEZ VE AKTARMA İSTASYONU
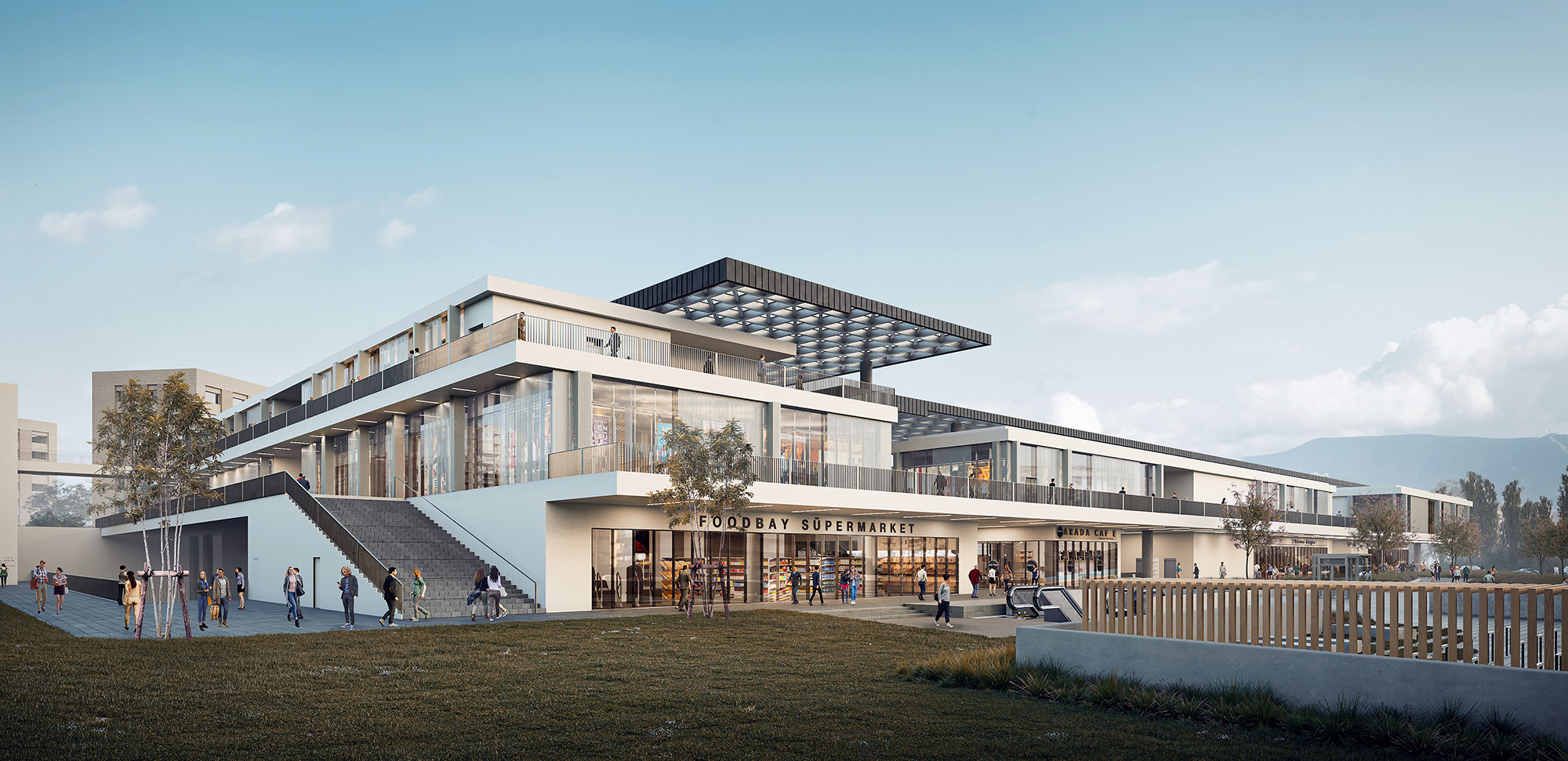
Çağın önemli problemlerinden biri olarak ortaya çıkan ‘hız’ ve buna bağlı olarak ‘hareket’ özellikle metropollerin kentliye dayattığı kavramlar olarak öne çıkmaktadırlar. Aktarma merkezi, istasyon gibi mekanlar ise bu hareketin düğüm noktalarını oluştururlar. İzmir gibi gündelik hayatın hızının ‘henüz’ kritik boyutlara ulaşmadığı bir metropolde bu düğüm noktalarının kentli ile aktif, konforlu ve sürdürülebilir ilişkiler kurabilmesi olağan görünmektedir. Gündelik hayat içinde gel-geç mekanlar olarak kullanılan bu merkezlere sosyal, kültürel ve rekreatif faaliyetlerin eklemlenmesi ve tüm bunların nitelikli bir mimari çevre ile birleştiğinde metropol insanına yavaşlamak, durmak, soluklanmak gibi imkanlar sağlaması açısında heyecan vericidir. Önerinin temel hedefi metroya ya da otobüse yetişmeye çalışan kentliyi yavaşlatıp ona bir kahve içirmek ve mümkünse bir sergiyi dolaşmasını sağlamaktır. Bu bağlamda tüm program bir yarı açık sokak etrafında organize edilmiş, yoğun, iri ve tekil bir yapısal kurgudan kaçınılmıştır. Sosyal, kültürel ve ticari alanların bir aktarma merkezi ruhu içinde ‘ayak altı’ mekanlar olması hedeflenmiştir.
Proje alanı, Güney’de Ege Üniversitesi ana kampüsü ve lojman alanları, Doğu ve Kuzey’de Evka 3 Mahallesi, Batı’da ise İzmir-Manisa yolu ile çevrelenmiştir. Hali hazırda bir aktarma merkezi görevi üstlenen alanda yaya hareketinin sağladığı potansiyel ve alternatif yaklaşımlar değerlendirilerek yakın çevresiyle sürdürülebilir bir ilişki kurarken alanın ‘aktarma istasyonu’ özelliğini kaybetmeyen-gizlemeyen, açık, hafif ve kentlinin sosyal-kültürel gereksinimlerini karşılayabilecek bir yapı kurgulamak önerinin öncelikli hedeflerindendir. Batı’da konumlanan İzmir-Manisa yoluna paralel uzanan park alanları vasıtasıyla 2 ve 3 nolu proje alanlarına yaya bağlantısı potansiyeli gözlemlenmiş ve mevcut park dokusunun iyileştirilerek proje alanları arasında bağlantısı sağlaması önerilmiştir. Diğer taraftan Evka 3 Mahallesi ile aktarma istasyonu arasında uzanan Cengizhan Caddesi üzerinde yaya ve bisiklet yolları önerilmiştir.
Aktarma İstasyonu ve Sosyal Merkez önerisi, proje alanı yakın çevresindeki yaya hareketine ve topoğrafyaya bağlı olarak 3 farklı zeminde ele alınmıştır. Yaya yaklaşımının en güçlü tarafı olduğu görülen Cengizhan Caddesi yönüne açılan yarı açık sokak önerinin omurgasını oluştururken, tüm program bu omurgaya yatayda ve düşeyde eklemlenmektedir. Programın gündelik ve ticari kullanıma yönelik bileşenleri yayanın gündelik ve aktif güzergâhı üzerinde bir çarşı kurgusu içinde ele alınmıştır. Cengizhan Caddesi’ne açılan alt zemin katta tiyatro salonu fuayesi, bir restoran ve dükkanlar konumlanırken, otobüs durakları ile metro bağlantısı bu kottan sağlanmıştır. Yeme-içme mekanları ise mevcut metro bağlantılarının bulunduğu zemin katta yer alır.
Metro çıkışlarının bulunduğu kentsel boşluğa yüzünü dönen yapı bu mekânı bir ön alan gibi benimseyerek yapıya yaklaşımın önemli bir parçası haline getirmektedir. Olumsuz peyzaj kararları ve metronun zemin üzerine çıkan teknik alanları ile birlikte niteliksiz bir gelip geçme mekânına dönüşmüş olan bu alanın potansiyeli irdelenmiş, yeni bir peyzaj düzenlemesi ile birlikte zemin üzerine çıkan teknik alanların giydirilerek birer kent mobilyasına dönüşmesi önerilmiştir. Öneri ile birlikte bir ön alan niteliği kazanan bu boşluğun günün farklı saatlerinde yaşayabilen, aktif olarak kullanılabilen bir mekâna dönüşmesi hedeflenmiş ve bu bağlamda yeme içme mekânları ve sokak doğrudan bu alana hizmet edecek şekilde kurgulanmıştır. Ön alanın yaşamasının ve aktif olarak kullanılmasının önündeki önemli engellerden biri olarak gölgelik mekan eksikliği gözlemlenmiş, yapının güney yönüne uzayan saçağı ve metro izi dışında kalan alanlardaki peyzaj kararları ile gölgelik alanlar olabildiğince artırılmıştır.
2 ve 3 numaralı proje alanları ile merkezin bağlantısı konusunda önemli bir rol oynayabileceği öngörülen park alanının bir uzantısı olarak üst zemin kat ortaya çıkar. Park yönünde bağlantıyı sağlayan platform 42.50 kotunda tasarlanan otobüs duraklarının üzerinde bir örtü vazifesi görürken otobüs duraklarını tamamen gizlemek gibi bir kaygısı yoktur. 52.50 kotunda platformun sokak ile buluştuğu noktada konumlanan medyatek, çocuk oyun okulu ve kafeteryanın bu alanı yaşatması hedeflenmiştir. Programın daha özel kullanıma dönük bileşenleri olarak yorumlanan konaklama birimi, atölyeler, kulüp odaları ve dans salonu gibi mekanlar üst zemin ve birinci katta konumlandırılmıştır.
IZMIR EVKA-3 SOCIAL CENTER AND TRANSPORTATION HUB
'Speed', which emerges as one of the important challenges of our time, brings the concept of 'movement' to the forefront, imposed upon urban dwellers by metropolises. Transfer centers and stations serve as key points for this movement. In a metropolis like Izmir, where the pace of daily life has not yet reached critical dimensions, it is only natural for these nodes to establish active, comfortable, and sustainable relationships with the urban population. Enriching these centers, which already serve as transit hubs in daily life, with social, cultural, and recreational activities, and combining them with well-designed architectural environments, presents exciting opportunities for metropolitan residents to slow down, pause, and catch their breath. The primary objective of this proposal is to encourage city dwellers rushing to catch the subway or bus to take a moment to enjoy a cup of coffee and, if possible, explore an exhibition. In this context, the entire program revolves around a semi-open street, avoiding a dense, large, and singular structural configuration. The social, cultural, and commercial spaces are intended to be seamlessly integrated, in the spirit of a transit center, providing an 'underfoot' experience.
The project area is surrounded by Ege University main campus and housing areas to the South, Evka 3 Neighborhood to the East and North, and the Izmir-Manisa road to the West. The primary objectives of the proposal are to establish a sustainable relationship with the immediate surroundings, considering the potential provided by pedestrian movement and alternative approaches in the area, which currently functions as a transit center. Furthermore, the aim is to construct an open, lightweight structure that maintains and highlights the 'transit station' feature of the area, while meeting the social and cultural needs of the city.
The potential for pedestrian connection to Project Areas 2 and 3 through the park areas running parallel to the Izmir-Manisa road, located to the west, has been observed. It is proposed to enhance the existing park texture and establish a connection between the project areas. Additionally, pedestrian and bicycle paths are suggested for Cengizhan Street, which lies between Evka 3 Neighborhood and the transfer station.
The proposed Transfer Station and Social Center have been designed with a focus on pedestrian movement and the topography of the project area. The semi-open street that opens towards Cengizhan Street serves as the main axis of the proposal, catering to the strong pedestrian approach. The program is carefully integrated horizontally and vertically along this spine. The daily and commercial components of the program are designed in the form of a bazaar, aligning with the pedestrian's regular and active route.
The lower ground floor, which opens to Cengizhan Street, accommodates the foyer of the theater hall, a restaurant, and various shops. This level also provides bus stops and a metro connection. The ground floor, where the existing subway connections are located, houses the food and beverage venues. The building is oriented towards the urban space where the subway exits are situated, considering it as a front area and a crucial part of the building's approach. The potential of this space, which has been neglected and transformed into a mere passageway due to poor landscaping decisions and exposed technical areas of the subway, has been examined. The proposal suggests enclosing and transforming the above-ground technical areas into urban furniture through new landscaping arrangements. The aim is to convert this front area into a livable and actively utilized space throughout the day. The food and beverage venues and the street are directly designed to serve this transformed area. The lack of shaded areas in the front area was identified as an obstacle to its active use, and efforts were made to maximize the provision of shaded spaces through landscape decisions, excluding the south-extending eaves of the building and the metro track.
The upper ground floor functions as an extension of the park area, intended to play a significant role in connecting project areas 2 and 3 with the center. A platform is designed at 42.50 level, serving as a cover over the bus stops, without completely concealing them. At 52.50 level, where the platform meets the street, the media center, a children's play school, and a cafeteria are situated to invigorate this area. The more private components of the program, such as accommodation units, workshops, club rooms, and a dance hall, are located on the upper ground and first floor.
BEĞEN
ETİKETLER
YORUMLAR
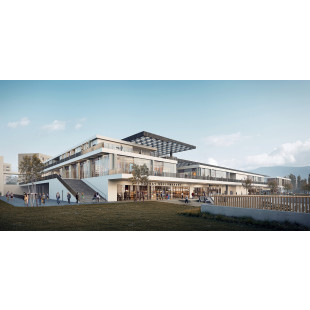
KÜNYESİ
Proje Türü:
MİMARİ
Proje Tipi:
TRANSFER MERKEZİ
Proje Yeri:
İZMİR
Yapım Yılı:
2021
Web Sitesi:
www.nous.istanbul
Yarışma Adı:
5. Ege Mimarlık Sergisi ve Ödülleri 2023
Yarışmanın Kategorisi:
Proje
Ödül Grubu:
Proje Ödülü
Proje Adı:
İzmir Evka-3 Sosyal Merkez ve Aktarma İstasyonu
Proje Yeri:
İzmir / Bornova
Proje Ofisi:
Nous Architecture | Urban Design
Mimari Proje:
Kolektif Mimarlar Ltd.
İç Mekan Projesi:
Kolektif Mimarlar Ltd.
İşveren:
İzmir Büyükşehir Belediyesi
Statik Projesi:
Kınacı Mühendislik
Mekanik Projesi:
GMD Mühendislik
Elektrik Projesi:
Onmuş Elektrik
Peyzaj Projesi:
Cey Peyzaj
Aydınlatma Tasarımı:
Studio Lighting Design
Salon Danışmanı:
Caner Bilgin Architects
Akustik Projesi:
Mezzo Studio
Sahne Mekaniği:
Pro Sistem
Sürdürülebilirlik Danışmanı:
Super Eight
Yangın Güvenlik Danışmanı:
Adal Yangın Güvenliği
Geoteknik:
Geo Enstitü
Altyapı Projesi:
HG Proje
Harita:
RS Harita
Görselleştirme:
ivaBOX
Proje Yılı:
2018-2021
Toplam İnşaat Alanı:
46.915 m²
PROJELER
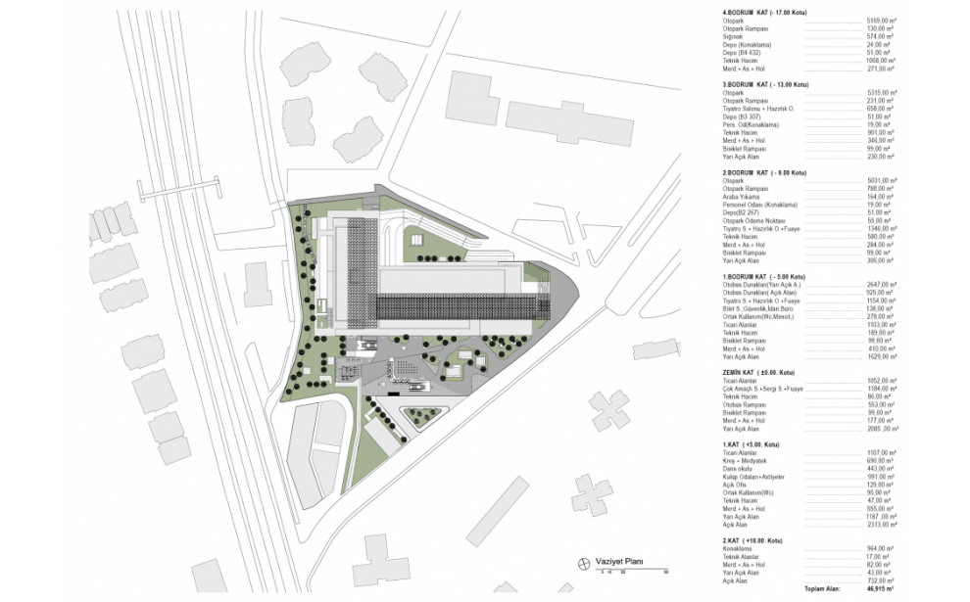
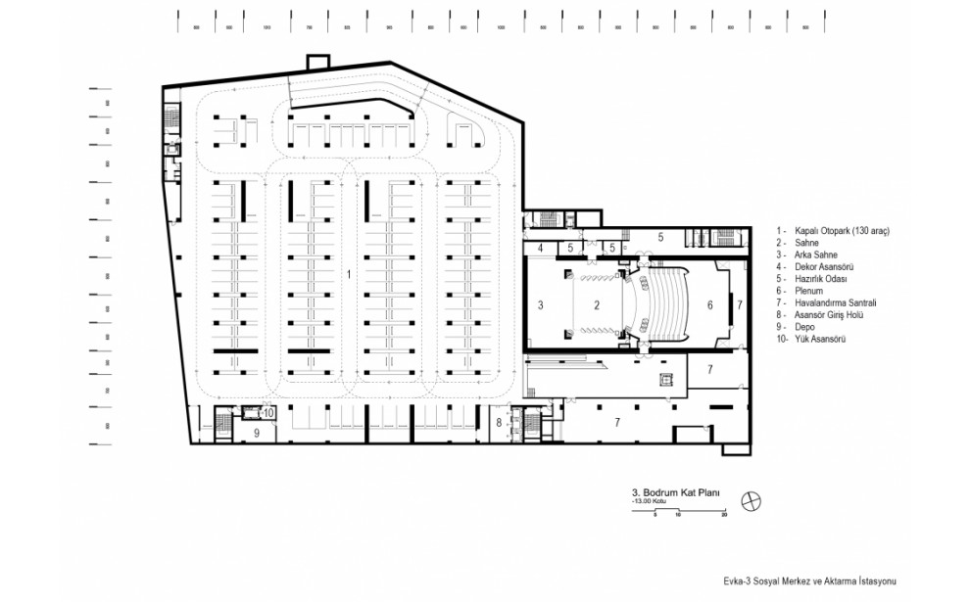
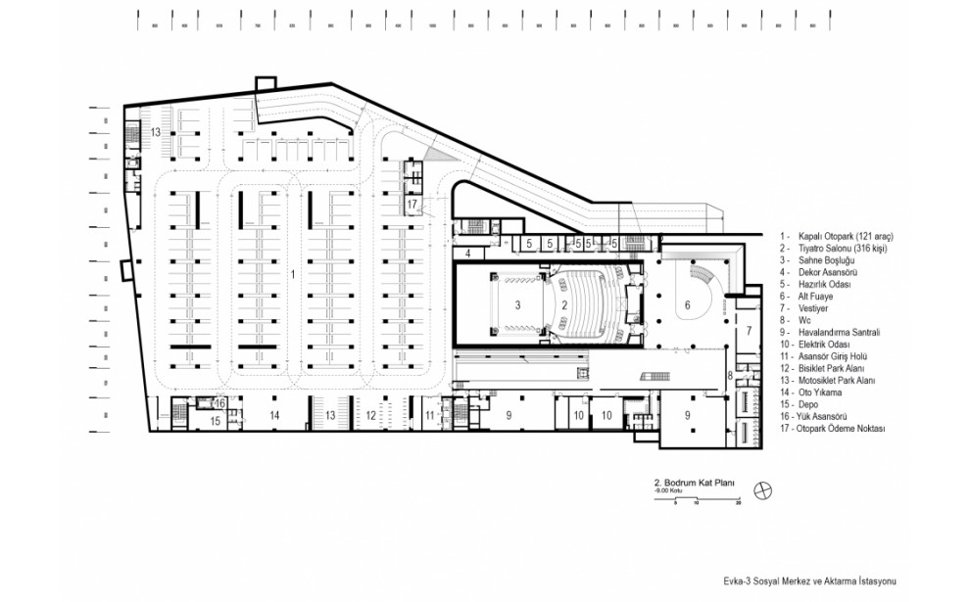
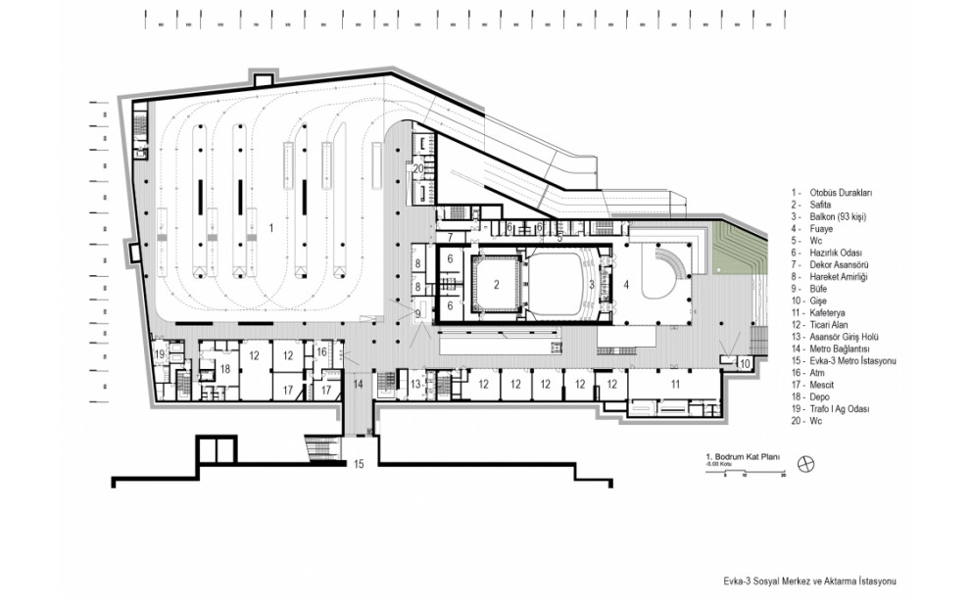
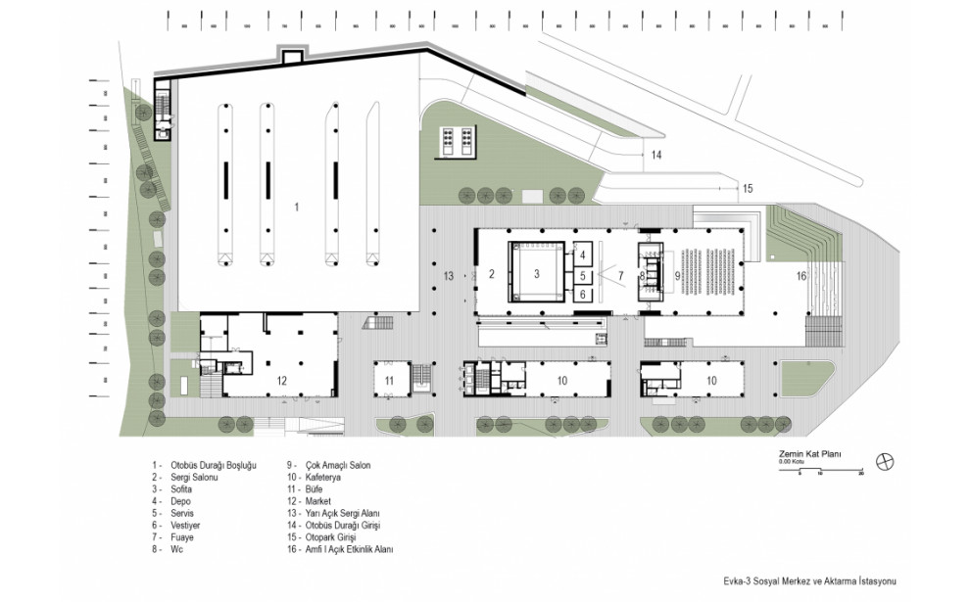
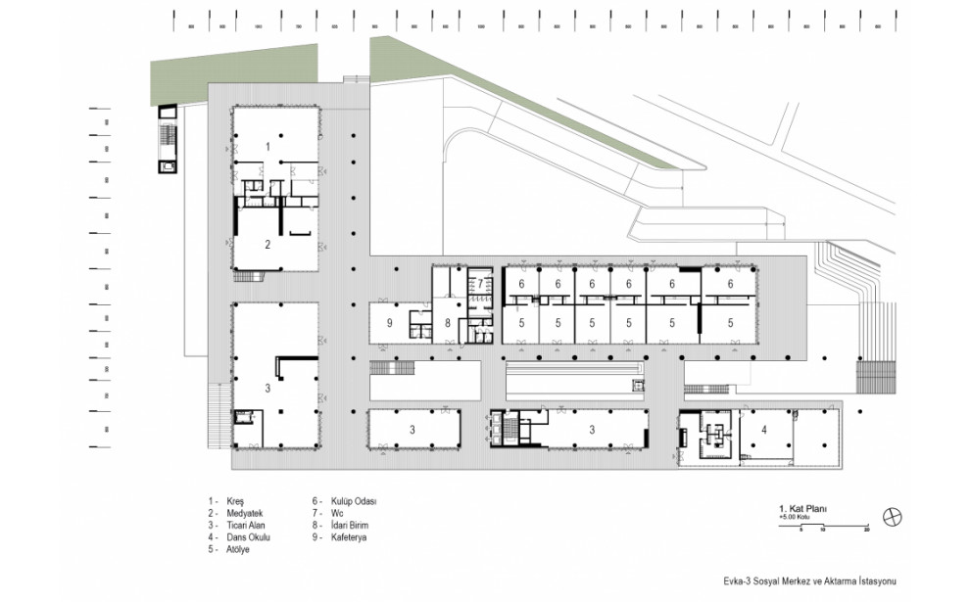
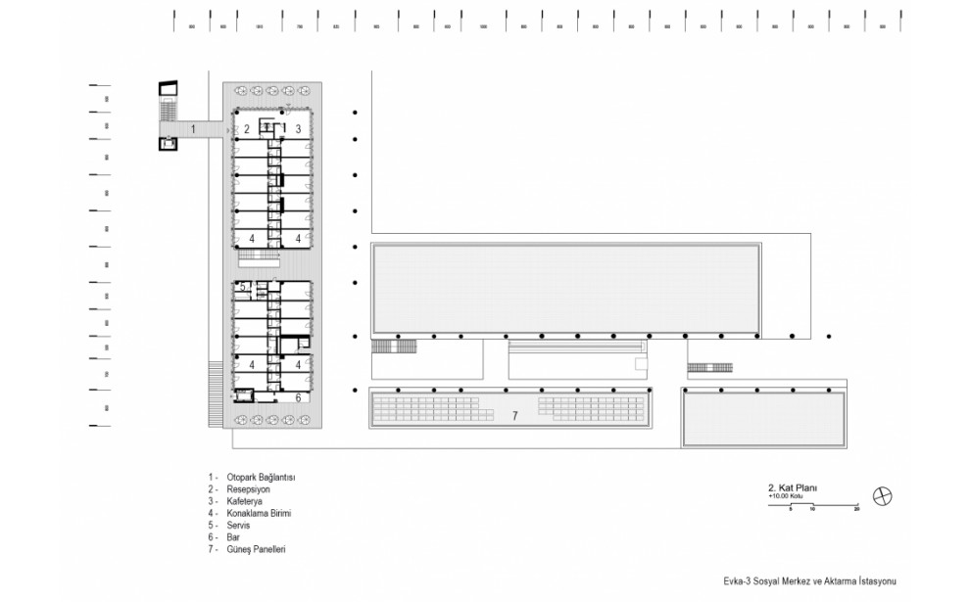
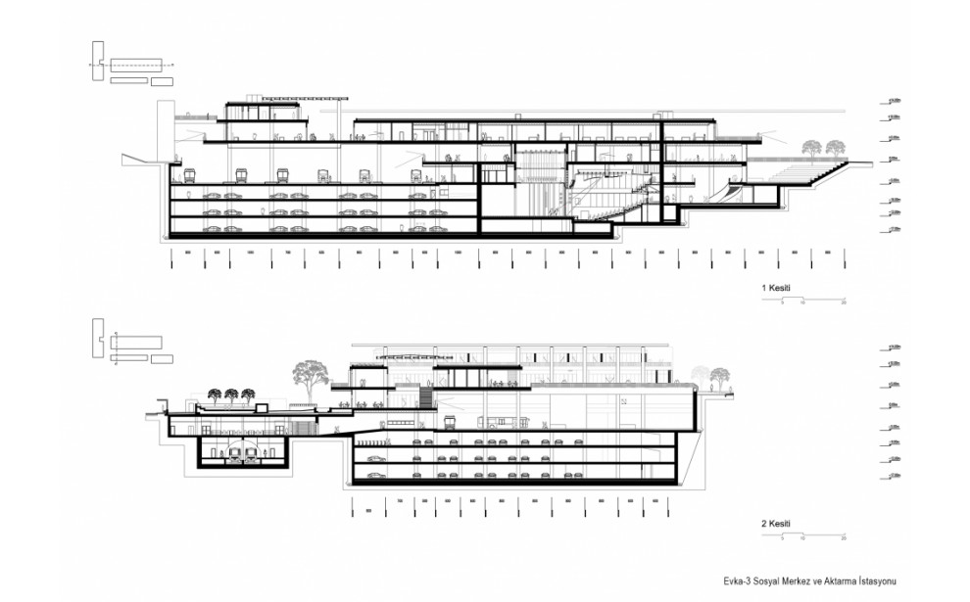
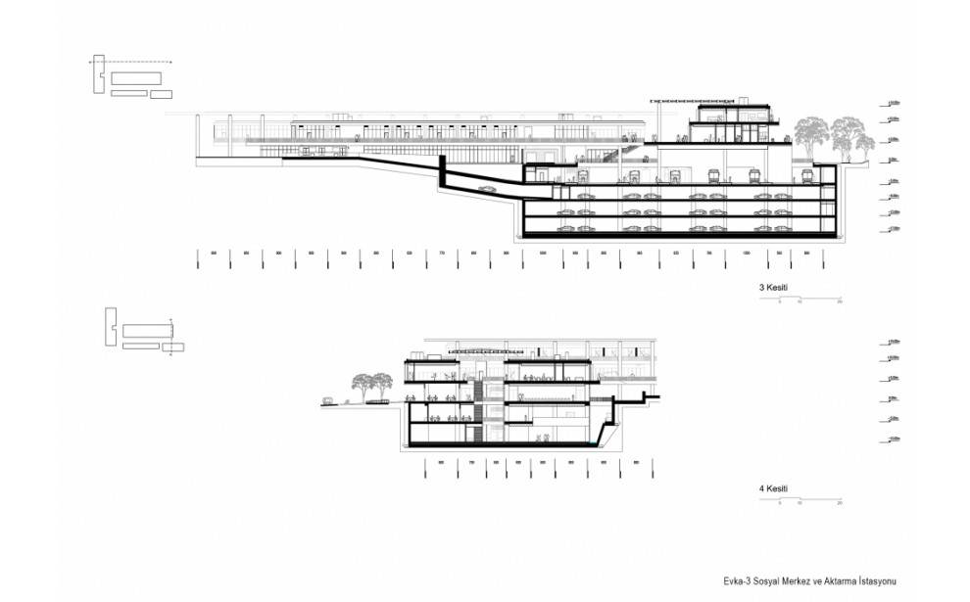
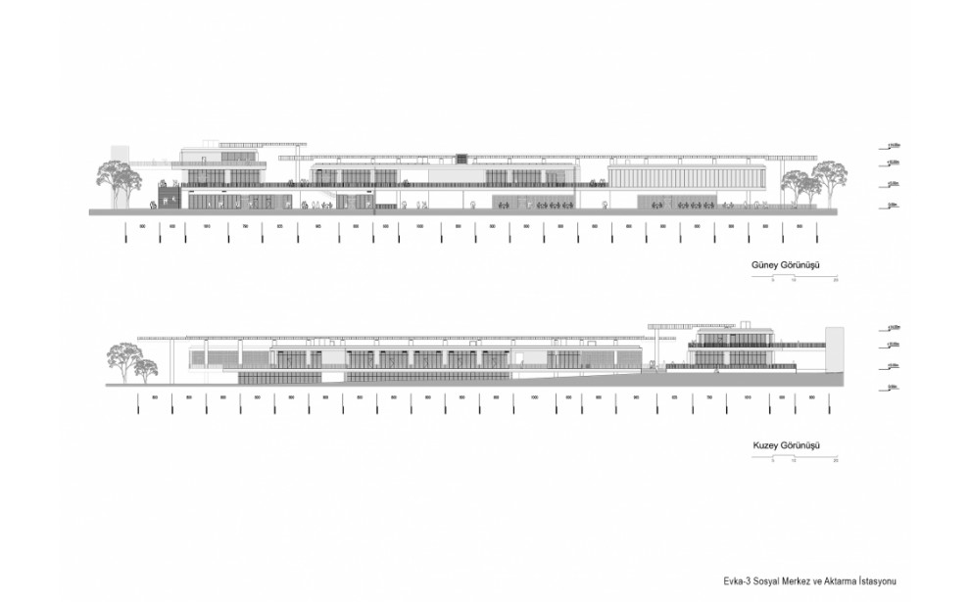
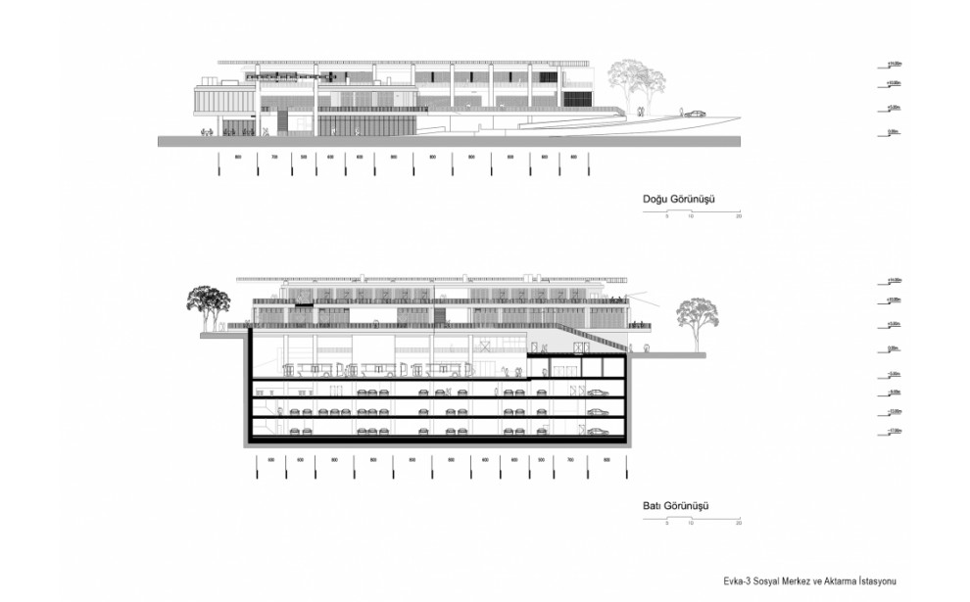
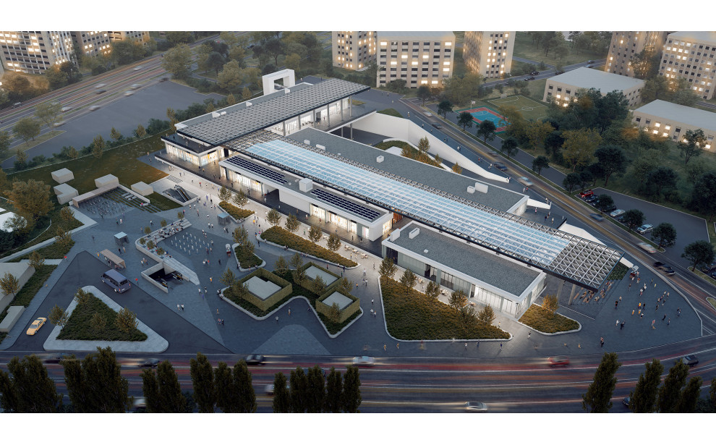
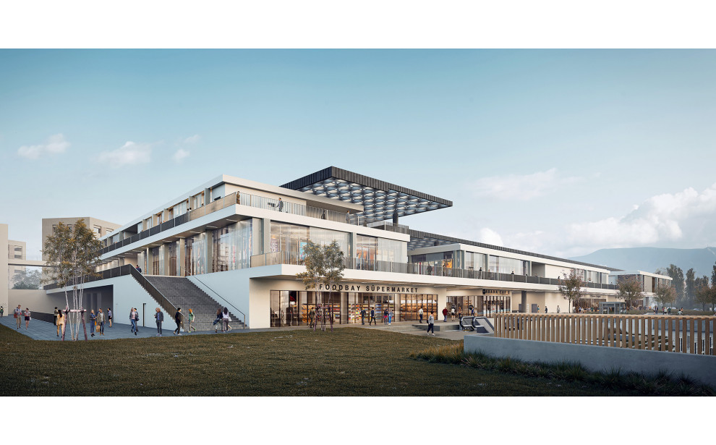
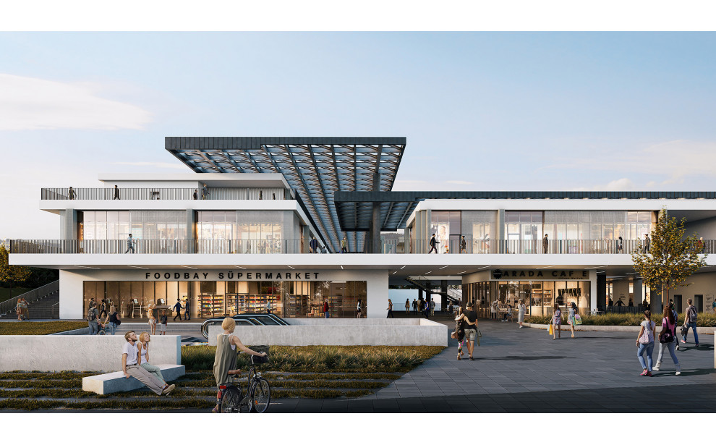
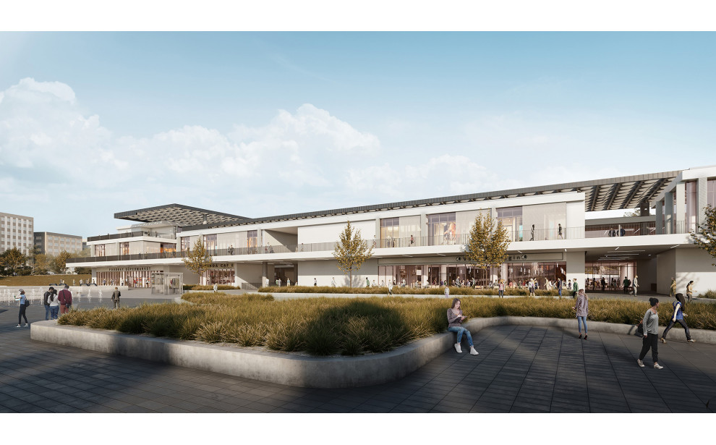
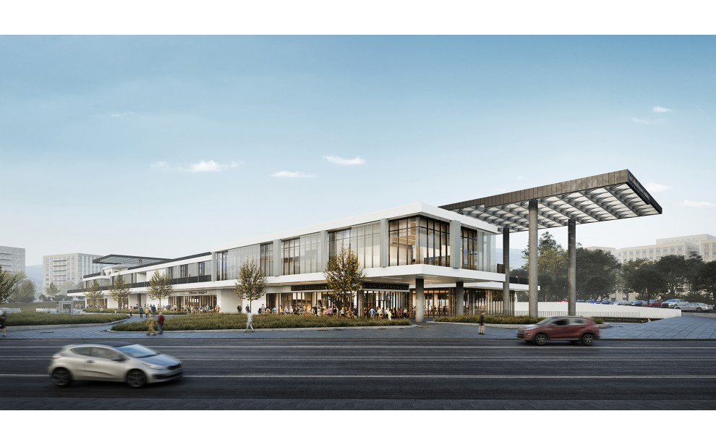
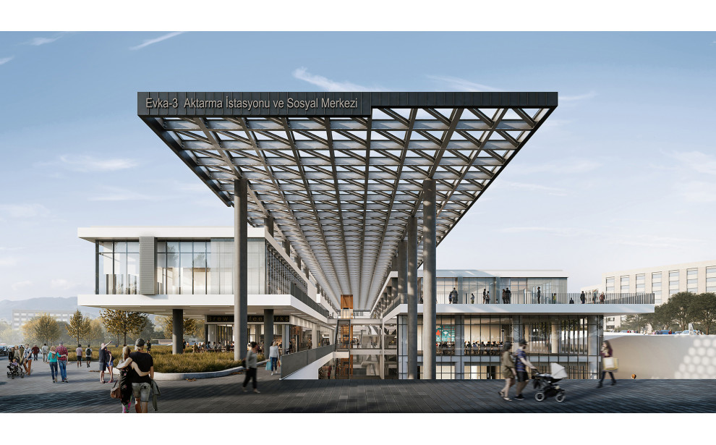
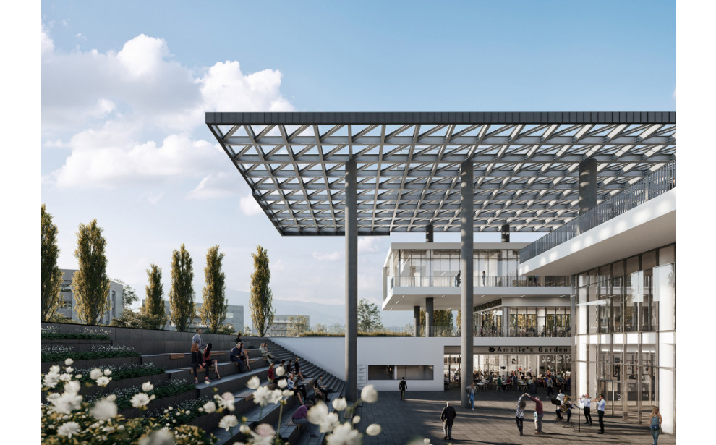
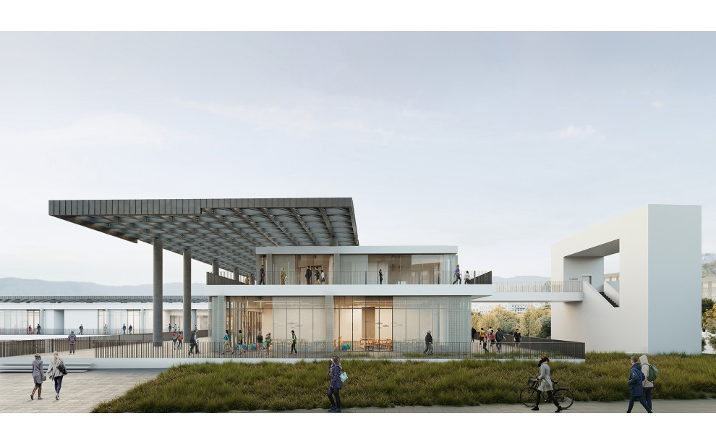
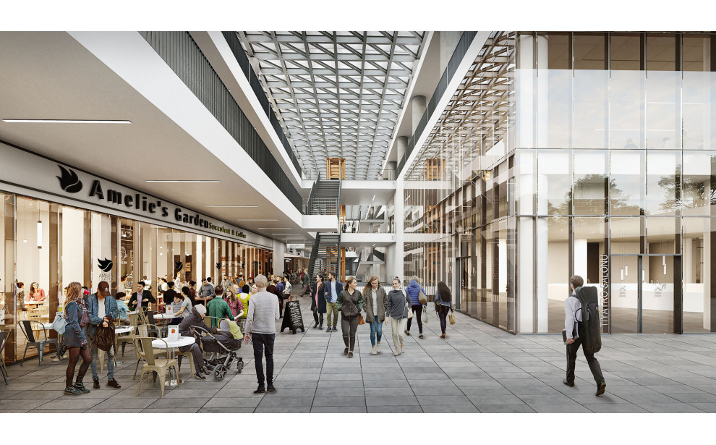
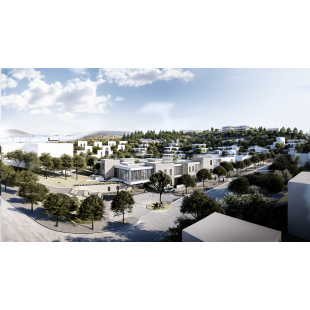
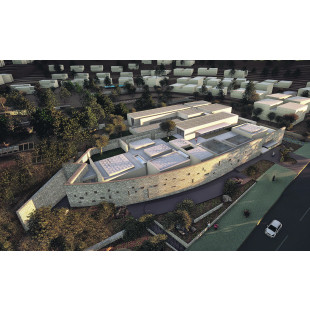
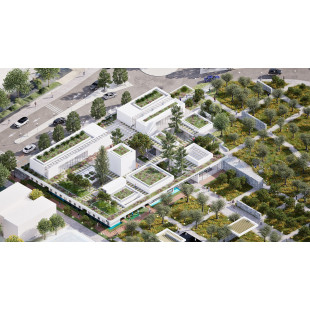
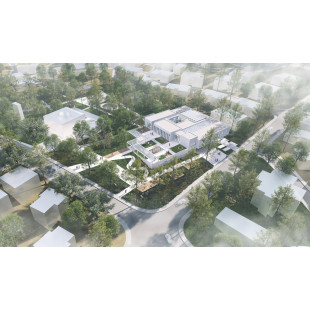
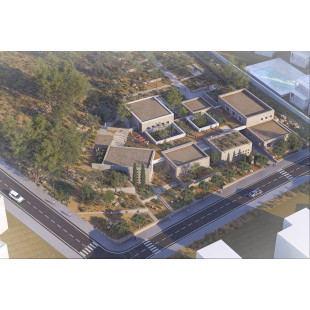
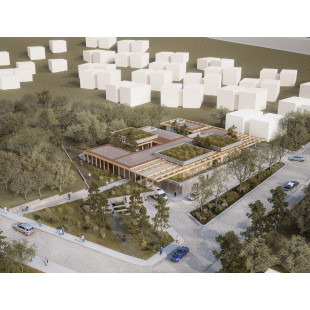
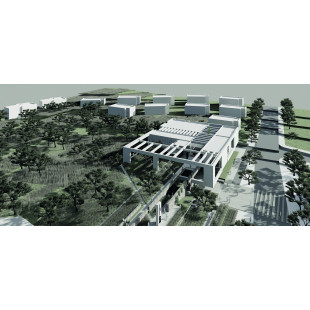
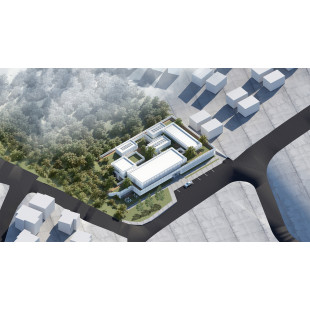
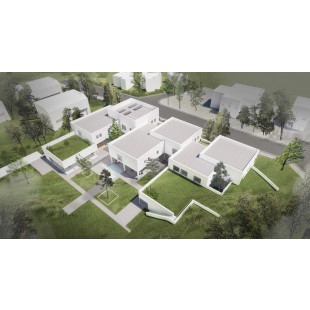
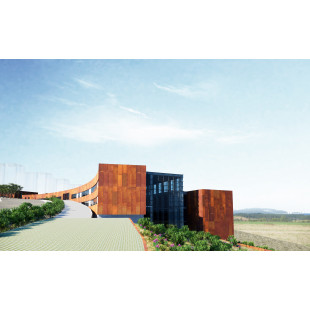
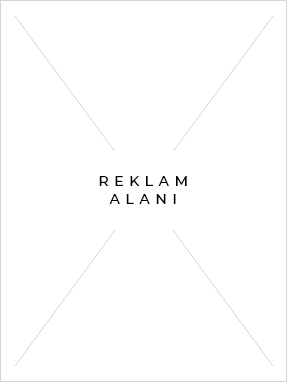

Yorum yapmak için giriş yapmalısınız. GİRİŞ YAP / KAYIT OL